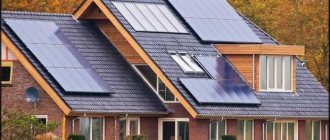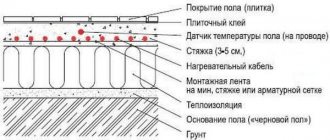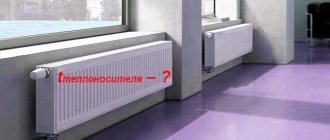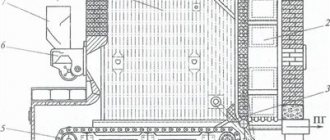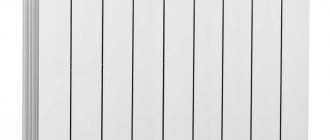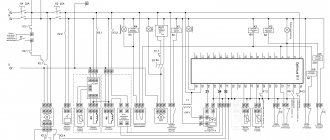Although “warm floors” are not an essential product, their installation in residential buildings is very popular. Often homeowners equip it in those rooms that are poorly heated by central heating. Let’s figure out how much power of a “warm floor” is needed depending on the area of the room. And how to minimize the costs of paying for it.
Heated floor system Source santehmarka.ru
Choosing the design of floor heaters
Whatever the heating design, the system must be warmed up to operate. And how quickly it reaches the set mode will depend entirely on the power of the “warm floor” per 1 m². And you need to start from the role of underfloor heating.
If this is the only source of heating the room, then you will need up to 200 W per square meter. When the “warm floor” only helps the main radiators, then the need can be reduced to half or one and a half times. And then 100-150 W per meter of housing will be enough.
Any of the “warm floor” designs has similar power. The owner of both an apartment and a country house can always choose a profitable system for himself. After all, any of them can save up to 15% of energy resources in comparison with radiator heating.
Cable circuit
A very common system because the material is inexpensive. True, in order to reduce inevitable heat losses, you will have to install either a reinforced screed or use self-leveling floors. But it will quickly pay off.
Cable circuit Source 1-teplodom.ru
The owner will have to choose from two cable options. Typically, single-core is used if a system is installed to assist the main heating. And in this case, you won’t have to worry too much about how much the electric “warm floor” consumes. Because the consumption will be minimal.
But if the system will completely and independently heat the room, then you need to take a two-core cable. This will prevent you from closing the loop on the thermostat during reverse operation. True, in this case you will have to work hard during installation to get 200 W per square meter. To do this, you need to lay the wire much tighter than usual.
Experts advise not to lay a contour under the furniture, and also not to cover the surface with thick carpets. Why greatly disturb heat exchange or heat objects rather than air. This will unnecessarily increase energy consumption. And so, you may need a lot of it, because for effective heating it is necessary to cover the room by at least 70%.
See also: Catalog of companies that specialize in home insulation
Cable mats
Manufacturers produce two types of designs. Some need to be placed under a concrete screed. But the latter should not be too thick. In this case, thin cables on a mesh will warm up the surface faster.
Mats with a hardened surface do not require screed. They have a layer of thermal insulation. And you can immediately install flooring on them.
Thermomat Source allelectrics.ru
Infrared film
The most productive system today. Because a film based on carbon material just 3 mm thick has an efficiency of up to 95%. And at the same time, energy consumption is very economical. Coatings are produced in various designs. Some need to be hidden under a thin screed, others can simply be covered with carpet.
Recently, the production of thermomats with carbon rods inside has begun. Such a heater is inferior in power to film, but can be successfully used as additional heating. The mat itself must be laid under the floor covering.
Electricity consumption per 1 m² of underfloor heating film system will be from 100 to 200 W per hour. The power of the rod can range from 70 to 150 W.
Step-by-step installation plan
So, installation of a heating cable consists of several stages:
- Preparing the base. A cement-sand screed, the thickness of which is at least 3 cm, must be poured onto the subfloor. To lay the wire connecting the thermostat to the system, you will have to drill a channel whose diameter is 2 cm.
- Installation of heat-reflecting substrate.
- Laying the reinforcing mesh to which the cable will be attached. If this step is omitted, the wire will need to be secured to the mounting tape. We must not forget that the product does not fit under furniture.
- Laying the wire.
- Installation of heat sensor. It is placed in a special corrugated tube and placed in a pre-made groove.
- Pouring cement screed. It should have a small thickness, only 4 cm. After the thermal cable is hidden under the solution, it is necessary to check its performance: ohmic resistance and insulation resistance. Laying the flooring can be done only after the solution has dried thoroughly - no earlier than a month.
Step-by-step technology for cable heated floors
These are all the features of choosing and installing a heating cable for a heated floor. In any case, before work you need to consider all the nuances of installation. And finally, a video of the installation with detailed comments:
The simplest calculation of electricity consumption
Let's consider how much electricity a “warm floor” consumes and how to make the calculations correctly. Thermal comfort occurs when the room is heated to 70%. And pumping up all possible power can also cause unpleasant sensations for some family members.
Therefore, in order to warm up a room of 15 m², calculations must be made as for a room of 10 m². And if the house uses a structure with an average power of 160 W per square meter, then such a room will need 1.6 kW. This amount of electricity will be consumed every hour when the system is activated.
Experts have calculated that with proper installation of a “warm floor,” the system can operate no more than 6 hours a day. At the same time, thermal comfort will be maintained in the room. Therefore, an average of 280 kW of electricity will be needed per month. And this figure can be reduced by as much as 40%. If you install a programmable thermostat.
Warm floor with infrared heating Source aviarydecor.com
Finish coating - impact on energy costs
When choosing a finishing material for the manufacture of warm electric floors, you need to make sure that there is a special icon that indicates the likelihood of combination with an adjacent heating device.
Often parquet, linoleum, laminate or ceramic tiles are used as the main material.
Another important factor for calculating the level of electrical energy consumption per square meter is the thermal conductivity of the finish. For example, wooden flooring or laminate flooring has an insignificant degree of heating, therefore, the cost of manufacturing floors will increase significantly.
If we are talking about saving money, then it is better to give preference to linoleum, ceramic tiles or carpet. The materials in question heat up quickly, which significantly reduces energy consumption.
Laying an electric floor with linoleum:
Briefly about the main thing
You can always save on electricity bills. Moreover, this must be done without losing amenities. And to do this, you need to correctly plan and calculate the power of the “warm floor” for the entire house. If you select all the controllable elements correctly, the comfort of your stay will not suffer at all.
Moreover, economical operating modes and accompanying programs will not only have a beneficial effect on the family budget, but will also guarantee the longevity of the system. And if there are difficulties in making calculations, then the Internet is literally teeming with various calculators. But it is better to contact specialists. This way you can avoid various mistakes.
Heater types
For space heating the following are used:
- heating cable;
- thermomats;
- infrared devices (film or rods).
The cable is laid in a screed or adhesive layer of ceramic masonry. The film can be placed in an adhesive layer, under laminate or linoleum. As a rule, it is used for thin floor coverings. Each heating method has its own characteristics, but what is common to all is heating from below, which requires 15% less energy. Radiators do not heat the lower part of the room. To keep it warm, coolant with a higher heating temperature should be supplied to them.
Installation Features
An important advantage of the design is the ability to evenly distribute warm air throughout the living space. At the same time, it is possible to save up to 12% of energy for general heating of the room
It is important to remember the need to take into account certain factors during operation
The heating system must operate in a temperature range that does not exceed 60 degrees. If you miss this moment, property damage may occur. The surface of the water floor itself must be at the optimal temperature to meet the needs. This will not only achieve high operating comfort, but will also guarantee the absence of possible diseases for the legs. Most often this value reaches 26 degrees.
In order for the installation to be correct, you need to ensure that the calculation of the following parameters is correct:
- Heat needs of the space. This parameter is determined by the climate zone, the quality of insulation and the dimensions of the room.
- Calculated specific heating power in terms of each square of area that will be heated.
- Will the need for room heat be covered by a warm water floor?
Projects of houses with a boiler room
Number of projects 1286
- 6 rooms
- 2 bathrooms
House Project DOK-170 / Charol
To favorites
- 170.6² Total area
- 9 x 10m Construction area
from 3,070,800 rub. Construction time individually
- 6 rooms
- 2 bathrooms
House Project DOK-247 / Oscar
To favorites
- 247.93² Total area
- 14 x 12m Construction area
from 4,462,740 rub. Construction time individually
- 5 rooms
- 3 bathrooms
House Project DOK-279 / Florida
To favorites
- 279.2² Total area
- 10 x 16m Construction area
from 5,025,600 rub. Construction time individually
- 5 rooms
- 2 bathrooms
Project of the Marshal Zhukov House
To favorites
- 140² Total area
- 13 x 7m Construction area
from 1,720,000 rub. Construction time individually
- 6 rooms
- 3 bathrooms
Project of the House "Irene"
To favorites
- 234.4² Total area
- 11 x 11m Construction area
from 5,850,000 rub. Construction time individually
- 4 rooms
- 2 bathrooms
Vereya House Project
To favorites
197² Total area
individual calculation Construction period individually
- 4 rooms
- 2 bathrooms
House Project BP-138
To favorites
- 115.7² Total area
- 9 x 16m Construction area
from RUR 5,199,119 Construction time individually
- 5 rooms
- 2 bathrooms
Felicia House Project
To favorites
- 283.4² Total area
- 10 x 16m Construction area
from 7,085,000 rub. Construction time individually
- 7 rooms
- 2 bathrooms
House Project DOK-276 / Rhodes
To favorites
- 276² Total area
- 14 x 15m Construction area
from 4,968,000 rub. Construction time individually
- 5 rooms
- 3 bathrooms
Kova House Project
To favorites
- 138.9² Total area
- 12 x 8m Construction area
individual calculation Construction period individually
- 5 rooms
- 2 bathrooms
Artois House Project
To favorites
185.2² Total area
from 2,500,200 rub. Construction period 108 days
- 3 rooms
- 2 bathrooms
Arcturus House Project
To favorites
166.3² Total area
from 2,245,050 rub. Construction period 110 days
- 4 rooms
- 2 bathrooms
House Project DOK-230 / Dorsten
To favorites
- 230² Total area
- 12 x 12m Construction area
from 4,140,000 rub. Construction time individually
- 5 rooms
- 2 bathrooms
MS-178 House Project
To favorites
- 177.9² Total area
- 15 x 12m Construction area
from RUR 4,791,264 Construction time individually
- 4 rooms
- 1 bathroom
Camelot House Project 7.5x7.5
To favorites
87² Total area
from 1,174,500 rub. Construction period 49 days
- 6 rooms
- 2 bathrooms
Project of the House "Galina"
To favorites
223² Total area
from 5,500,000 rub. Construction time individually
- 4 rooms
- 2 bathrooms
Yasen House Project
To favorites
230² Total area
from 3,105,000 rub. Construction period 113 days
- 5 rooms
- 2 bathrooms
House Project Baikal 163
To favorites
160² Total area
from 2,337,000 rub. Construction time individually
- 5 rooms
- 2 bathrooms
Project of Maxim's House I 11.9*8
To favorites
131² Total area
from 1,768,500 rub. Construction period 69 days
- 6 rooms
- 1 bathroom
Santiago House Project
To favorites
- 160.9² Total area
- 11 x 9m Construction area
from 3,680,000 rub. Construction time individually
View all projects
In recent years, water-heated floors have increasingly been chosen as an alternative to heating radiators. Thus, the main problems of private houses are solved - cold floors and the accumulation of warm air under the ceiling. But in order for the system to function normally and cover all heat losses, a professional calculation of the heated floor is necessary at the design stage. It is quite complex and is best done by specialists. But if you wish, you can do this yourself.
Distribution of heat flows for different heating systems Source cs11.pikabu.ru
Cable mats
A thin heating cable is produced attached to a flexible mesh. The advantage is the small thickness of the cable mat. In addition, there is no need to lay it along the floor in a snake. It is enough to spread the mat on the floor and connect the power to it. The cable mat fits even in a layer of tile adhesive. Coated screed heats up faster due to its thinness.
The design of the cable mat is being improved. Now products with a heat-insulating layer and durable coating have begun to be produced. The warm floor is spread on a flat surface and a board or laminate is laid on top without screed.
Procedure for calculating heat loss
The result obtained determines how much heat the room will need to ensure a comfortable temperature, and what power the floor heating system and the heating boiler with a circulation pump should have.
Calculation of heat loss is complex because it is influenced by many parameters and input data:
- season;
- outside temperature;
- purpose of the premises;
- the size of window openings and their number;
- type of finishing coating;
- degree of thermal insulation of enclosing structures;
- what kind of room is located above and below the room (heated or not);
- the presence of other heat sources.
Having approximately determined the size of heat loss, we begin calculations showing how to compensate for them.
