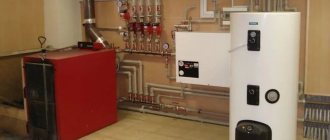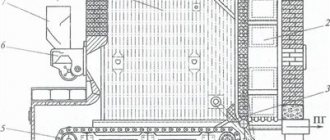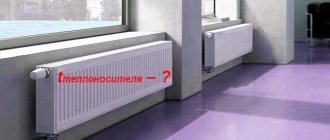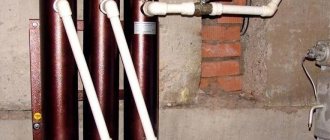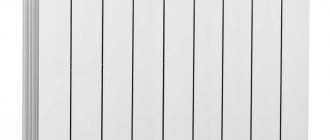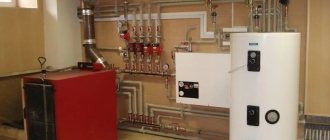From the author: We welcome you, dear readers! In private houses with autonomous heating, it is important to maintain a stable temperature in the living areas. To solve this problem, the heating boiler must produce a certain amount of thermal energy, which will be sufficient to replenish the heat lost through doors and windows.
In addition, it is worth providing a power reserve in case of abnormally low temperatures or an expected increase in the area of a private house. How to calculate the power of a heating boiler? You will learn about this in this material.
The first step to determine boiler performance is to calculate the heat loss of the building as a whole or an individual room. This calculation, called thermal engineering, is considered one of the most labor-intensive in the industry, because it requires taking into account many different indicators.
You will learn more about this by watching the video on calculating heat loss.
What factors influence the “leakage” of heat? First of all, these are the materials that were used in the construction of the building. It is important to take into account everything: foundation, walls, floor, attic, ceilings, doorways and windows. In addition, the type of system wiring and the presence of heated floors in the house are considered.
Often, household appliances that generate heat during operation are also taken into account. However, such a detailed approach is not always necessary. There are many methods that allow you to calculate the required performance of a gas boiler without diving deeply into the topic.
What is boiler power and how to find it out
The thermal power of a boiler is the maximum amount of thermal energy transferred to the coolant during fuel combustion (measured in kilowatts/hour or simply kW). This means that a boiler with a power of 20 kW, when continuously operating at maximum power, will generate and transfer 20 kW of thermal energy to the coolant in an hour.
The boiler power can be determined in several ways:
- look for a list of technical characteristics on the boiler body;
- find the value in the model data sheet. If the documentation has not been preserved, you can look for an electronic version or study the offers of online stores, which must indicate its rated power in the description of the model;
Location of technical specifications on the boiler body - if we are talking about a gas boiler, you can find out the approximate heating output by gas consumption, for which you need to check and record how many cubic meters the boiler consumes during continuous operation at maximum power. The specific heat of combustion of gas is a constant value and is equal to 9.3 kW. It is also important to take into account the efficiency of the boiler (it can also be found in the list of technical characteristics), for old Soviet models these values are in the region of 70-85%, for new models the efficiency is in the range of 86-94%. Total, maximum power = 9.3 kW (specific heat of combustion of natural gas) * 0.8 (if efficiency is 80%) * 2.5 cubic meters. m/hour (resulting gas consumption per hour) = 18.6 kW. In a similar way, you can calculate approximate values for a solid fuel, liquid fuel or electric boiler.
It is impossible to increase the heating output of a domestic boiler without serious unsafe changes to its design, therefore the choice of the minimum required power must be approached responsibly. If it is not enough, you will have to install an additional boiler unit or insulate the walls, floor and ceiling, replace windows and doors in order to reduce heat loss.
How to more correctly assess the degree of thermal insulation of the walls of a room?
As promised above, this section of the article will help the reader with assessing the level of thermal insulation of the walls of his residential properties. To do this, you will also have to carry out one simplified thermotechnical calculation.
Principle of calculation
According to the requirements of SNiP, the heat transfer resistance (which is also called thermal resistance) of building structures of residential buildings must not be lower than the standard value. And these standardized indicators are established for the regions of the country, in accordance with the characteristics of their climatic conditions.
Where can I find these values? Firstly, they are in special appendix tables to SNiP. Secondly, information about them can be obtained from any local construction or architectural design company. But it is quite possible to use the proposed map-scheme, covering the entire territory of the Russian Federation.
Diagram map for determining the normalized value of the thermal resistance of building structures
In this case, we are interested in the walls, so we take from the diagram the value of thermal resistance specifically “for walls” - they are indicated in purple numbers.
Now let's take a look at what this thermal resistance consists of, and what it is equal to from the point of view of physics.
So, the heat transfer resistance of some abstract homogeneous layer x is equal to:
Rх = hх / λх
Where:
Rx - heat transfer resistance, measured in m²×°K/W;
hx is the layer thickness, expressed in meters;
λx is the thermal conductivity coefficient of the material from which this layer is made, W/m×°K. This is a tabular value, and for any building or thermal insulation material it is easy to find on Internet reference resources.
Conventional building materials used for the construction of walls, most often, even with their large (within reason, of course) thickness, do not reach the standard indicators of heat transfer resistance. In other words, the wall cannot be called fully thermally insulated. This is precisely why insulation is used - an additional layer is created that “makes up for the deficit” necessary to achieve standardized indicators. And due to the fact that the thermal conductivity coefficients of high-quality insulation materials are low, you can avoid the need to build very thick structures.
You may be interested in information about what a hydraulic arrow is, how it works, its purpose and calculations
Let's take a look at a simplified diagram of an insulated wall:
Wall diagram with insulation layer and finishing
1 - in fact, the wall itself, which has a certain thickness and is built from one material or another. In most cases, “by default” it itself is not able to provide the normalized thermal resistance.
2 - a layer of insulating material, the thermal conductivity coefficient and thickness of which should ensure “covering the shortage” up to the normalized R value. Let’s make a reservation right away - the location of thermal insulation is shown on the outside, but it can also be placed on the inside of the wall, and even located between two layers of the supporting structure (for example , laid out of brick according to the “well masonry” principle).
3 - external facade finishing.
4 - interior decoration.
Finishing layers often do not have any significant effect on the overall thermal resistance rating. Although, when performing professional calculations, they are also taken into account. In addition, the finishing can be different - for example, warm plaster or cork slabs are very capable of enhancing the overall thermal insulation of the walls. So, for the “purity of the experiment,” it is quite possible to take both of these layers into account.
But there is also an important note - the façade finishing layer is never taken into account if there is a ventilated gap between it and the wall or insulation. And this is often practiced in ventilated facade systems. In this design, the external finishing will not have any effect on the overall level of thermal insulation.
So, if we know the material and thickness of the main wall itself, the material and thickness of the insulation and finishing layers, then using the above formula it is easy to calculate their total thermal resistance and compare it with the standardized indicator. If it is not less, there is no question, the wall has full thermal insulation. If it is not enough, you can calculate which layer and which insulating material can fill this deficiency.
You may be interested in information about how heating is calculated in a private house calculator
And to make the task even easier, below is an online calculator that will perform this calculation quickly and accurately.
Just a few explanations about working with it:
- To begin with, using the map diagram, find the normalized value of heat transfer resistance. In this case, as already mentioned, we are interested in the walls.
(However, the calculator is universal. And it allows you to evaluate the thermal insulation of both floors and roofing coverings. So, if necessary, you can use it - add the page to your bookmarks).
- The next group of fields indicates the thickness and material of the main supporting structure - the wall. The thickness of the wall, if it is built according to the “well masonry” principle with insulation inside, is indicated as the total thickness.
- If the wall has a thermal insulation layer (regardless of its location), then the type of insulation material and thickness are indicated. If there is no insulation, then the default thickness is left equal to “0” - move on to the next group of fields.
- And the next group is “dedicated” to the external decoration of the wall - the material and thickness of the layer are also indicated. If there is no finishing, or there is no need to take it into account, everything is left by default and moved on.
- The same applies to the interior wall decoration.
- Finally, all that remains is to choose the insulation material that you plan to use for additional thermal insulation. Possible options are indicated in the drop-down list.
After clicking on the “CALCULATE MISSING INSULATION THICKNESS” button, the result in millimeters will be shown. Here are the possible options:
— A zero or negative value immediately indicates that the thermal insulation of the walls meets the standards, and additional insulation is simply not required.
— A positive value close to zero, say, up to 10÷15 mm, also does not give much reason to worry, and the degree of thermal insulation can be considered high.
— Insufficiency of up to 70÷80 mm should already make the owners think. Although such insulation can be classified as average efficiency, and taken into account when calculating the thermal power of the boiler, it is still better to plan work to enhance thermal insulation. What thickness of the additional layer is needed is already shown. And the implementation of these works will immediately give a tangible effect - both by increasing the comfort of the microclimate in the premises and by reducing the consumption of energy resources.
— Well, if the calculation shows a shortage of more than 80÷100 mm, there is practically no insulation or it is extremely ineffective. There cannot be two opinions here - the prospect of carrying out insulation work comes to the fore. And this will be much more profitable than purchasing a boiler with increased power, part of which will simply be spent literally on “warming up the street.” Naturally, accompanied by ruinous bills for wasted energy.
You might find the heating diagram for a two-story house with forced circulation useful
Calculator for assessing the effectiveness of wall thermal insulation
Go to calculations
We will conclude the publication with a video, also dedicated to taking into account heat losses when calculating the power of a heating system. Compression fittings for metal-plastic pipes you will find the answer in the link.
Methods for selecting the minimum required boiler power
In order to maintain a comfortable temperature in each room, the heating capacity of the heating system (and, accordingly, the boiler) must ensure the heat loss of the house, which is also measured in kW. That is, the heat output of the boiler unit = the total heat loss of the house through the walls, floor, ceiling, foundation of windows and doors + reserve in case of more severe frosts.
A visual representation of heat loss in a private home.
Calculation of heating boiler power by area of the house
The simplest and most common method. Based on practice, for an average private house in the climatic zone of the Moscow region, with a masonry of 2 bricks and a ceiling height of 2.7 m, 1 kW of thermal power is required for every 10 m2 (this is the ratio that corresponds to the average heat loss). We also recommend keeping a power reserve of 15-25%.
For example, for the house described above with an area of 100 square meters. m. minimum boiler power = 100 m2: 10 * 1.2 (20% reserve) = 12 kW.
Also, when calculating the power of a heating boiler based on the area of the house, adjustments can be made taking into account the insulation of the house. So, for a moderately insulated house (the presence of a 100-150 mm layer of thermal insulation or a wall made of timber), for every 10 m2 there may be 0.5-0.7 kW of heat loss. For a well-insulated house with a small glazing area, the norm is 0.4-0.5 kW for every 10 m2.
Therefore, if your case is radically different from the average house described above, it is worth calculating the boiler power using a more accurate method, taking into account all the features, it is described one point below.
How to choose a room thermostat and save up to 30% per month on heating
Calculation by room volume
Another fairly simple method, based on SNiP and usually used for apartments. The initial value is not the area, but the cubic capacity of the heated premises. According to the methodology specified in SNiP 23-02-2003 “Thermal protection of buildings”, the rate of specific heat energy consumption is:
- for a brick apartment building – 0.034 kW/m3;
- for a panel apartment building – 0.041 kW/m3.
Knowing these standards, the area of the apartment and the height of the ceilings, you can use the method of calculating the power of the heating boiler by the volume of the premises.
For example, for an apartment in a panel apartment building with an area of 150 square meters. m. and a ceiling height of 2.7 m (without external and internal wall insulation), minimum heating capacity = 2.7 * 150 * 0.041 = 16.6 kW.
From the principle of calculation, again, it is clear that all accounting for heat loss comes down to average values and thermal conductivity of walls made of various materials. This means that it is rational to use it if the external walls are not insulated, the apartment has no more than 4 standard windows, the radiators are connected in the most efficient way, and the neighboring apartments are heated.
We calculate taking into account all the main features of the house
The detailed formula is based on the area of the premises, but takes into account all possible heat losses, the method of connecting radiators, which affects the efficiency of the heating system, as well as the climatic conditions in which the private house is located.
The calculation is made for each room separately, which is more correct. The values obtained for each room can later be used to select the power of heating radiators. By summing up the heating capacity required for each room, you will get the value for the entire heating system of the house, which means for the boiler, which must provide its power.
The exact formula for calculation:
Q = 1000 W/m2*S*k1*k2*k3…*k10,
- where Q is the thermal performance indicator;
- S – total area of the room;
- k1-k10 – coefficients that take into account heat loss, climate and features of radiator installation.
Show coefficient values k1-k10
k1 – number of external walls in the premises (walls bordering the street):
- one – k1=1.0;
- two – k1=1.2;
- three – k1-1.3.
k2 – room orientation (sunny or shady side):
- north, northeast or east – k2=1.1;
- south, southwest or west – k2=1.0.
k3 – coefficient of thermal insulation of room walls:
- simple, non-insulated walls – 1.17;
- masonry with 2 bricks or light insulation – 1.0;
- high-quality design thermal insulation – 0.85.
k4 – detailed accounting of the climatic conditions of the location (outdoor air temperature in the coldest week of winter):
- -35°C or less – 1.4;
- from -25°С to -34°С – 1.25;
- from -20°С to -24°С – 1.2;
- from -15°С to -19°С – 1.1;
- from -10°С to -14°С – 0.9;
- no colder than -10°C – 0.7.
k5 – coefficient taking into account the ceiling height:
- up to 2.7 m – 1.0;
- 2.8 - 3.0 m - 1.02;
- 3.1 - 3.9 m - 1.08;
- 4 m or more – 1.15.
k6 – coefficient taking into account heat loss from the ceiling (what is located above the ceiling):
- cold, unheated room/attic – 1.0;
- insulated attic/attic – 0.9;
- heated living space - 0.8.
k7 – accounting for heat loss from windows (type and number of double-glazed windows):
ordinary (including wooden) double windows – 1.17;- windows with double glazing (2 air chambers) – 1.0;
- double glazing with argon filling or triple glazing (3 air chambers) – 0.85.
k8 – accounting for the total glazing area (total window area: room area):
- less than 0.1 – k8 = 0.8;
- 0.11-0.2 – k8 = 0.9;
- 0.21-0.3 – k8 = 1.0;
- 0.31-0.4 – k8 = 1.05;
- 0.41-0.5 – k8 = 1.15.
k9 – taking into account the method of connecting radiators:
- diagonal, where feed is from above, return from below – 1.0;
- one-way, where feed is from above, return from below – 1.03;
- double-sided bottom, where both supply and return are from below – 1.1;
- diagonal, where feed is from below, return from above – 1.2;
- one-way, where feed is from below, return from above – 1.28;
- one-sided bottom, where both supply and return are from below - 1.28.
k10 – taking into account the location of the battery and the presence of a screen:
- practically not covered by a window sill, not covered by a screen – 0.9;
- covered by a window sill or wall projection – 1.0;
- covered with a decorative casing only on the outside - 1.05;
- completely covered by a screen – 1.15.
For greater convenience, below is a calculator where you can calculate the same values by quickly selecting the appropriate source data.
Calculator for accurate determination of thermal power
Application of modern technologies
In conclusion, let's talk about innovative methods for calculating boiler power, which take into account not only the heating area, but also other important data. We are talking about using a thermal imager. It will show in which places in the apartment the most intense heat loss occurs. This method has the added benefit of improving the insulation of your home.
It is no less effective and convenient to make calculations using a specialized calculator program. It will calculate the indicator for you - the user only needs to enter the numbers for the apartment or house. True, it is not entirely clear how accurate the algorithm underlying the program is. In any case, experts recommend recalculating the indicators manually using the formulas discussed in this material.
All the best and see you again!
Performance reserve depending on the type of boiler
For a standard single-circuit boiler, regardless of the type of fuel used, we always recommend a power reserve of 15-25%, depending on the temperature in the coldest decade and the insulation of the house. However, in some cases a slightly larger margin is required:
- 20-30% reserve if the boiler is double-circuit. Most models operate on the principle of DHW priority, which means that at the moment the hot water consumption point is activated, the boiler does not heat the heating circuit; to operate on two circuits, higher performance is required;
- 20-25% of the reserve if supply and exhaust ventilation without heat recovery is organized or planned in the house.
A scheme with the connection of an indirect heating boiler is also often used (especially in conjunction with solid fuel boilers). In this case, excess capacity may exceed 40-50% (the figure is calculated according to the situation). It is worth understanding that in any of the cases, the provided reserve is not “idle”, but is used whether for the purpose of heating hot water, replenishing higher heat losses, or heating a buffer tank.
The tall white tank to the right of the boiler is an indirectly heated storage boiler that constantly maintains a large volume of hot water.
Requirements for the indicator
The main requirement for the main characteristics of the equipment is that its power corresponds to the optimal value for the apartment and the existing conditions. Deviation from it should be minimal. There are also additional requirements depending on the value of the calculated value:
- for devices with P < 30 kW, the required ceiling height is more than 2.2 m;
- for devices with P > 30 kW, the height of the premises is at least 2.5 m;
- for several units the distance between them and the wall is at least 1 m, for 1 device between its front part and the opposite wall is also at least 1 m;
- its upper part should be 0.7 m from the ceiling;
- the width of the door in a room with a heating device is at least 0.8 m;
- walls, doors, partitions in the boiler room must be fire-resistant and resistant to steam and gases;
- the area of the boiler room with any type of installation is at least 4 m² while maintaining visibility;
- the room must have separate exits to the outside to ensure the removal and supply of air from the street;
The volume of the boiler room directly depends on the power of the heating equipment:
- for P <= 30 kW – more than 7.5 m³;
- for P from 30 kW to 80 kW – up to 15 m³;
- for P from 80 kW to 200 kW – over 15 m³.
It is strictly not recommended to connect the equipment yourself.
Why you shouldn’t choose a boiler with too much power reserve
With a lack of heating performance, everything is very clear: the heating system simply will not provide the desired temperature level even with continuous operation. However, as we have already mentioned, excess power can also become a serious problem, the consequences of which are:
- lower efficiency and increased fuel consumption, especially on one- and two-stage burners that are not able to smoothly modulate productivity;
- frequent clocking (on/off) of the boiler, which disrupts normal operation and reduces the burner life;
- simply a higher cost of the boiler unit, given that the performance for which the increased payment was made will not be used;
- often greater weight and larger dimensions.
When excessive heat output is still appropriate
The only reason to choose a version of the boiler that is much larger than needed, as we have already mentioned, is to use it in conjunction with a buffer tank. A buffer tank (also a heat accumulator) is a storage tank of a certain volume filled with coolant, the purpose of which is to accumulate excess thermal power and subsequently distribute it more rationally for the purpose of heating a house or providing hot water supply (DHW).
For example, a heat accumulator is an excellent solution if the performance of the DHW circuit is insufficient or when a solid fuel boiler cycles, when the fuel, when burned, releases maximum heat, and after burning out the system quickly cools down. Also, a heat accumulator is often used in conjunction with an electric boiler, which heats the tank during the period of a reduced night electricity tariff, and during the day the accumulated heat is distributed throughout the system, maintaining the desired temperature for a long time without the participation of the boiler.
InstructionsBoilers
Data correction
The obtained figures are average indicators; in order to accurately calculate the heating power, the following features must be taken into account:
- in a room with two or more windows, heat transfer should be increased by 30% and radiators should be placed under each of the openings;
- in a corner room, also take into account that two walls face the street and therefore calculate the figures 20% more;
- also take into account the direction of the world where the windows face; if to the north or northeast, add another 10% to the calculations.
Few people know that the screen covering the radiators “takes away” about 15-20% of the incoming heat. If possible, do without them or make them lighter and with larger holes. But it’s best to trust the indicators to be calculated.

