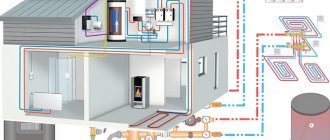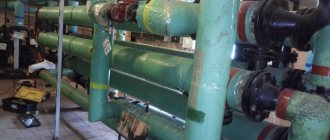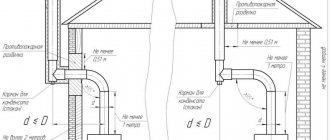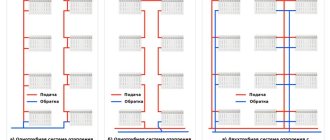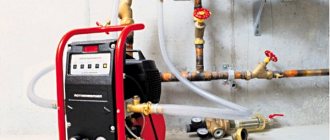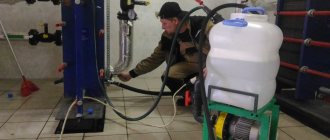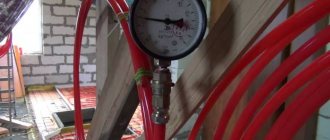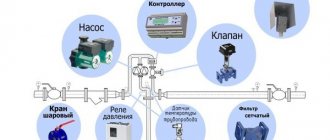If you are building a country house or are seriously renovating an existing one, already at the planning stage you need to take care of how the premises will be heated during the cold season.
Correct design of heating systems in private residential construction is a guarantee of winter comfort, rational use of resources and efficient operation of equipment.
In this material we will look at heating systems for a private home, tell you how to choose the best option and show with an example how to properly design a heating system.
Design of engineering systems - price per m2
| Section/Area (m2) | 200 | 400 | 600 | 800 | More than 800 |
| Boiler house project price | 110 rub. | 90 rub. | 80 rub. | 75 rub. | 55 rub. |
| Price for a heating project for a private house | 90 rub. | 80 rub. | 75 rub. | 70 rub. | 65 rub. |
| Price for designing water supply (internal) and sewerage (internal) | 85 rub. | 75 rub. | 70 rub. | 65 rub. | 60 rub. |
| Price for power supply project | 60 rub. | 55 rub. | 50 rub. | 45 rub. | 40 rub. |
| Price for designing mechanical (supply and exhaust) ventilation | 195 rub. | 190 rub. | 185 rub. | 180 rub. | 140 rub. |
| Price for air conditioning design | 75 rub. | 65 rub. | 60 rub. | 55 rub. | 50 rub. |
| AUDIT of engineering systems project | Negotiable | ||||
| Order | |||||
We carry out design of systems and communications in the following sections:
- Boiler houses of all types
- Heating
- Ventilation and air conditioning
- Sewerage and water supply
- Electricity supply
- Low-current system
- automation and control
Main varieties
Depending on the heating scheme, you can order the following project:
- Single-pipe heating system.
- Two-pipe heating model.
According to the time allocated for work, design can be:
- Regular (prepared within 10-14 days).
- Urgent (done within a few days).
Depending on the type of contractor, the design of a heating system for a private residential building can be carried out:
- On one's own.
- An employee of a private company.
- Private specialist.
What determines the cost of design work?
The total cost of designing engineering systems depends on several factors and is determined by a set of tasks. The main component of the cost of engineering networks and systems is the complexity of the construction part of a building or cottage, its area or layout.
Another cost component is the complexity and ramification of internal or external networks, their interaction with each other and the linking of all networks into a single whole. An example of such a solution is the increasingly popular Smart Home.
Also, the price of designing engineering systems for a private house is influenced by the selective or complete composition of the documentation performed.
What is included in the project?
Professionally drawn up project documentation should include the following items:
- company letterhead with seal;
- organization license;
- explanatory information about the project points;
- a detailed plan for routing highways (including high-rise ones);
- estimate;
- instructions for performing work;
- specification of materials and equipment;
- project sketch;
- drawing detailing all components of the heating main;
- plan for wiring communications and connecting nodes.
Which heating boiler to choose?
It's no secret that there is a fairly large selection of modern heating boilers. They are divided into types according to the fuel on which they operate. Which one to choose depends on the circumstances. The basis is the fuel that is easiest to find in your region and which is cheaper than all others.
Currently, manufacturers offer combined models that run on two types of fuel. For example, gas and firewood, gas and electricity, coal and electricity, firewood and diesel fuel. When one fuel runs out, it can be replaced with another. Therefore, my advice is to choose the boiler that is convenient for you both in terms of fuel supply and in terms of operation and maintenance.
Design of engineering systems for a country house - stages of work
A comprehensive engineering systems project contains several stages of work:
- At the first stage, a commercial proposal is developed, which serves as the basis for the development of technical specifications. The technical specifications reflect all the requirements and conditions of the cottage owner, and the final document of this stage is the feasibility study. The feasibility study links the Customer’s requirements with the cost indicators of design and installation work
- The second stage involves the creation of a preliminary design, in which the main characteristics are calculated, and the necessary equipment is selected. Also at this stage, all design decisions are coordinated with the construction part
- The stage of development of installation diagrams includes the development of design solutions for the installation of internal networks or equipment. An important feature of this stage is the coordination of equipment placement with communication routes
- At the final stage, a complete set of technical documentation is developed with the characteristics and specifications of the equipment, as well as specifications for the materials used
The cost of each stage is approved at the stage of creating a commercial proposal or approving the terms of reference for the project.
