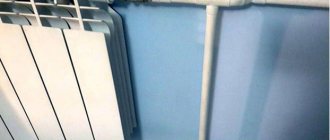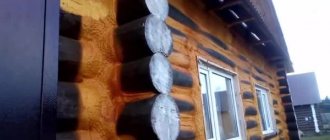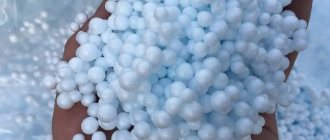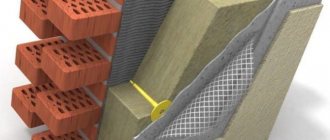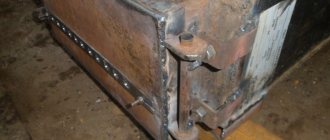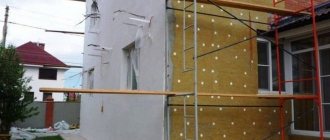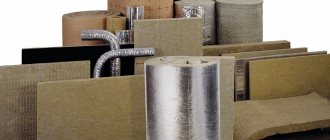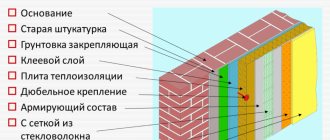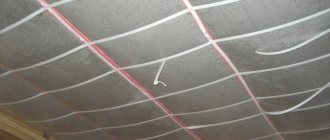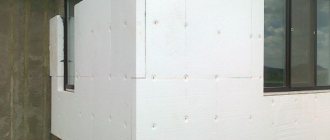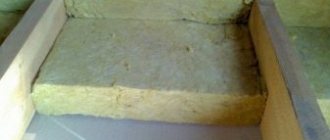The appearance of some buildings is morally outdated. The facades are dilapidated. Micro gaps appear in them, through which heat escapes.
Both concrete high-rise buildings and private houses with 1-2 floors are susceptible to this factor. A ventilated façade will help overcome cold bridges. A special design that will save heat in the building and decorate the appearance of the house.
Ventilated facades - what is it?
Ventilated facades are special curtain structures that are installed on the external walls of a building. The technology allows you to save money on insulation and finishing of the house. Ventilated facade means the installation of insulation with external siding. In fact, there are many more types of cladding.
The main task of a ventilated facade is to preserve heat in the building and its beautiful appearance. It also protects against the formation of dampness. External cladding of the ventilated facade is an excellent replacement for finishing with brick or other finishing material. It protects the facade from blowing and gives the building a beautiful appearance.
Reference! The first ventilated facades appeared in Germany in the 50s.
Portfolio
Cladding of a building using the example of the Khovrinskaya illegal armed group
Our company has installed an NVF at the Khovrinskaya pumping station with a total area of 2,200 m2.
Porcelain tile facade of the Tikhoretsky shopping center
Facade area – 855 m2
Work completion time: 60 calendar days
Ventilated facade of the school “Integration XXI Century”
Facade area – 700 m2
Work completion time: 50 calendar days
Features of a ventilated facade
Let's consider the structure of a ventilated facade in parts:
- The frame is a metal structure that is assembled from a profile. It can be galvanized or stainless steel, aluminum. The metal is secured to the wall using special fasteners (hangers). All together it forms a single external skeleton for installing a ventilated façade.
- Insulating layer . He is also a heater. Thermal insulator helps retain heat inside the room. It may be subject to increased requirements for fire safety, moisture resistance and sound insulation.
- Ventilation gap . Distance between the insulating layer and the external finish. It ensures air circulation so that moisture does not accumulate inside the structure.
- Facing is the outer layer.
The design may also contain an additional layer of waterproofing or wind protection.
The technology has a number of advantages:
- the ability to combine different colors in the decoration of the building;
- removal of the dew point (condensation) beyond the main facade - onto the cladding;
- protecting the building from overheating in the summer;
- resistance to various types of precipitation;
- using the ventilation façade structure as a lightning rod;
- significant reduction in heating costs;
Installation of the hanging system is quite simple. It won't take much time. If the external finish is damaged, it can be easily replaced without completely disassembling the structure.
Interesting! The designs are durable. Typically, manufacturers provide up to 50 years of warranty on ventilated facades.
Finishing
The final finishing after the main stage of laying the insulation consists of painting the already plastered walls. For this purpose, primer paint is used. To improve adhesion between the wall surface and the paint, the plaster is treated with fine sandpaper.
The final stage will allow you to solve two problems at once: protective and decorative. More common are plastered facades, which are applied to insulation secured using the “wet” method. If the basalt wool is installed using the ventilated facade method, I cover it with siding.
Insulation for ventilated facades
Most often, several types of building materials are used for insulation. Each of them has its pros and cons, some are suitable for a ventilated facade system, others are not . They also differ in price.
Expanded polystyrene
A type of foam. Unlike its counterpart, expanded polystyrene has a high heat capacity coefficient. It practically does not burn, does not crumble and is able to withstand minor mechanical stress. It is not afraid of moisture, dampness, and practically does not grow mold.
Expanded polystyrene is a white or colored slab of foam insulation. It doesn't release heat, but it doesn't breathe either. This heat insulator is most often used for finishing non-residential premises and basement floors. It can be used to decorate the walls of residential buildings if good ventilation is installed inside the house.
Not recommended as insulation for ventilation facades . This heat insulator is not recommended for use when insulating houses made of timber. Expanded polystyrene prevents wood from breathing. This can cause the timber to rot.
Styrofoam
Easy to use, inexpensive. Polystyrene foam also retains heat well. Cellular granules are much larger than those of expanded polystyrene. There are fewer of them, so the foam retains heat a little worse. It is easily susceptible to physical impact, crumbles and breaks into pieces. It is resistant to moisture and mold.
Polystyrene foam is supplied in the form of white slabs. It holds heat well, but does not allow air to pass through. Polystyrene foam is flammable. It is used to insulate walls in houses where internal ventilation is installed.
It is not recommended as insulation for a ventilation facade system . It is more difficult to work with polystyrene foam. To cut it you will have to use a hot wire or a very sharp knife. Otherwise, the insulation will crumble.
Polyurethane foam
Here there are two groups of heat insulators: solid and elastic. To insulate ventilated facades, polyurethane foams from the first group are used. Typically, this heat insulator is applied by spraying, in the form of thick foam. After a short time, the foam expands and hardens. The material is sealed, it does not allow moisture to pass through, and there are no cold bridges in it.
Polyurethane foam is a gas-filled plastic that reacts chemically with air. A particular example of polyurethane foam is polyurethane foam. When finishing walls, industrial sprayers are used. It does not require additional fasteners, since it itself adheres to the wall surface.
Mineral wool boards and windproof membrane
One of the most common materials for insulation. Mineral wool consists of a mineral component and a synthetic base. There are three types of material: fiberglass, stone wool and slag fiber. The plates are resistant to fire, they retain heat well, and easily allow air and steam to pass through. Mineral wool is easy to cut.
This heat insulator can be used to clog cracks and holes, which is difficult to do, for example, when using polystyrene foam or expanded polystyrene. The slabs are afraid of moisture. If mineral wool absorbs water, its heat capacity drops by more than 50%. Therefore, mineral wool boards are used in combination with a windproof membrane.
Popular manufacturers of windproof film:
- TEND
- Izoltex-NG or Izoltex-Fas
- TECTOTHEN TOP 2000
- FIBROTEK MASTER 90 or FIBROTEK SILVER
- TYVEK
The windproof membrane has two functions. Firstly, it transfers the dew point from the surface of the insulation to its own outer side. Secondly, it serves as additional protection and support for mineral wool. The material is supplied in rolls.
Attention! When installing mineral slabs, it is better to work with gloves and a respirator. This heat insulator is prickly and dangerous for the respiratory system. After work, your hands may become irritated.
What other thermal insulation can be used
An alternative option for durable and environmentally friendly insulation is low-density aerated concrete 120-150 kg/m3. This insulation is vapor-permeable, non-flammable, and its service life under normal operating conditions is 100 years. And the thermal conductivity coefficient is better than that of mineral wool and is λ = 0.04 V/mK.
Preparation
Installation of insulation is carried out in two ways. These are the following technologies:
- wet facade;
- on the frame according to the type of ventilated structure.
For work, it is better to take rectangular or wedge-shaped slabs, since they are easier to join together. Preparation includes the following important points:
- removal of various communication systems, objects (nails, fittings);
- cleaning the surface from a layer of plaster and dirt;
- sealing all defects and cracks on the surface using polyurethane foam, tow, and felt;
- if there are differences in the thickness of the facade, it is necessary to adjust them using different thicknesses of low-density basalt insulation;
- priming walls against the development of mold and mildew;
- treatment with a special surface composition to increase adhesion.
Correctly completed preparatory work will help install the thermal insulation system efficiently and quickly. To complete the event, you need to prepare the following products and tools in advance:
- insulation in the form of basalt slabs or cotton wool;
- glassine;
- polyurethane foam;
- wooden slats;
- knife and construction nails;
- grinding float;
- hammer.
Comparison of stone wool and glass wool
| Index | Stone | Glass wool |
| Thermal conductivity, W/(m*K) | 0,038-0,046 | 0,035 – 0,042 |
| Specific density, kg/m3 | 15 to 220 | 11-200 |
| Vapor permeability, mg/(m.h.Pa) | 0,3 | 0,4-0,7 |
| Water absorption, % by weight for 24 hours | 0,095 | 1,7 |
| Ecological cleanliness | pure material | pure material |
| Flammability | non-flammable material, up to 750 0С | non-flammable material, up to 450 0C |
| Durability, years | 50 | 20-50 |
| Operating and maximum temperature range, 0C | -180 to + 750 | -60 to + 450 |
| Shrinkage | not susceptible | susceptible |
| Chemical resistance | high | average |
| Sound absorption coefficient | 0,75 — 0,95 | 0,8 — 0,92 |
| Installation | better | worse |
| Price | expensive | cheaper |
Based on the table, we see that the leader is stone wool. As for glass wool, it is 1.5-2 times cheaper and has slightly better vapor permeability and sound absorption.
Price list
The cost of installing a turnkey facade, insulation thickness
| Name | Without insulation | 50mm | 100mm |
| — Porcelain tiles, rub/m2 | 3045 | 3330 | 3440 |
| — Fiber cement panels, rub/m2 | 3175 | 3460 | 3570 |
| — Metal cassettes, rub/m2 | 3415 | 3700 | 3810 |
| — Clinker tiles, rub/m2 | 5245 | 5530 | 5640 |
| — Aluminum cassettes, rub/m2 | 6860 | 7145 | 7255 |
| — Planken, rub/m2 | 4815 | 5100 | 5210 |
| — Composite cassettes, rub/m2 | 3520 | 3805 | 3915 |
| — Metal siding, rub/m2 | 2715 | 3000 | 3110 |
| — Profiled sheet, rub/m2 | 2215 | 2500 | 2610 |
| — Terracotta panels, rub/m2 | 7815 | 8100 | 8210 |
| — HPL panels, rub/m2 | 6860 | 7145 | 7255 |
| — Natural stone, rub/m2 | 6090 | 6375 | 6485 |
Design work, m2
| Name of works | Price |
| Testing the load-bearing capacity of walls | For free |
| Geodetic survey of the structure | 20 rub/m2 |
| Development of working documentation for façade installation | 70 rub/m2 |
| Development of a design project for the facade of a building | 30,000 rub. |
| Obtaining a building color passport | RUB 155,000 |
| Creating a work production project | 30,000 rub. |
| Obtaining an OATI warrant to carry out work when ordering facade repairs | 40,000 rub. |
| Development and approval of TML | 30,000 rub. |
Facade installation
| Name | Price |
| Vertical subsystem: | |
| — galvanized with polymer coating | 400 rub/m2 |
| - aluminum | 600 rub/m2 |
| - made of stainless steel | 800 rub/m2 |
| Interfloor subsystem: | |
| — galvanized with polymer coating | 480 RUR/m2 |
| - aluminum | 720 RUR/m2 |
| - made of stainless steel | 960 RUR/m2 |
| Horizontal-vertical subsystem: | |
| — galvanized with polymer coating | 560 RUR/m2 |
| - aluminum | 840 RUR/m2 |
| - made of stainless steel | 1120 rub/m2 |
| Wall insulation in 1 layer | 200 rub/m2 |
| Wall insulation in 2 layers | 300 rub/m2 |
| — basalt thermal insulation boards with a density of 45 kg/m3 | 1850 rub/m3 |
| — basalt thermal insulation boards with a density of 80 kg/m3 | 2750 rub/m3 |
| - penoplex (for the base) | 4700 rub/m3 |
| — disc dowel for insulation with a metal nail with a thermal head 10x120 | RUB 3.50/piece |
| — disc dowel for insulation with a metal nail with a thermal head 10x160 | 5.50 RUR/piece |
| Windproof membrane device | 100 rub/m2 |
| - windproof membrane | 95 RUR/m2 |
Fastening the facing material with the area of each element
| Name | Price |
| Cladding element area ≥ 1 m2 | 600 rub/m2 |
| Cladding element area ≥ 0.36 | 720 RUR/m2 |
| 0.36 m2 ≤ element area ≤ 0.1 m2 | 900 rub/m2 |
| Element area ≤ 0.1 m2 | 4200 rub/m2 |
Type of facing material
| Name | Price |
| - professional sheet | 270 RUR/m2 |
| - metal siding | 440 rub/m2 |
| — fiber cement panels | 560 RUR/m2 |
| - porcelain stoneware | 590 RUR/m2 |
| - metal cassettes | 1110 rub/m2 |
| – aluminum composite panels | 1,155 RUR/m2 |
| - clinker tiles | 1730 rub/m2 |
| - wooden plank | 2100 rub/m2 |
| - aluminum cassettes | 2200 rub/m2 |
| - a natural stone | 2500 rub/m2 |
| - terracotta panels | 3350 rub/m2 |
| — HPL panels | RUR 3,920/m2 |
| - lamellas | 7100 rub/m2 |
Types of mineral wool used for ventilation facade systems
Basalt fiber . Made from natural raw materials (basalt rocks), such a heat insulator has the highest fire safety, heat and sound insulation properties, hydrophobicity, a decent service life of about 50 years, is not subject to destruction and stability of characteristics during operation. Recommended manufacturing companies are Rockwool and Baswool.
Staple fiberglass . This is a heat insulator made from glass industry waste and quartz sand, which is why it is quite cheap compared to its basalt counterpart. The heat insulator is characterized by low thermal conductivity, excellent noise insulation and lightness. Subject to proper installation and operation, URSA staple fiberglass slabs will last 50 years.
Subtleties of application
Low-density basalt wool is used for facade finishing, which is due both to its high moisture strength and thermal efficiency, and to the ability to significantly prevent a decrease in the internal area of the building, which inevitably occurs with internal wall cladding. Installation work should be carried out only on a dry, warm day (air temperature from +5° to +25°C), so that the humidity level does not exceed 80%. It is important that during the installation of low-density facade insulation, direct sunlight does not fall on the treated surface. Laying thermal insulation (insulation for a basalt facade) begins with preparatory work.
Recommended brands of heat insulators for curtain wall facades with an air gap
| Type of material | Brand |
| Stone wool | Rockwool Vent Facade, Rockwool Vent Facade D, Rockwool Vent Facade Optima, Basvul Vent Facade 80, Basvul |
| Staple fiberglass | URSA TERRA 34 PN PRO, URSA GEO Facade, URSA GEO P-30, URSA PUREONE 34PN |
Both heat insulators are available in several modifications, different types, sizes and densities. Thermal insulation boards and mats are used on ventilated curtain facades.
In addition to traditional insulation, you can purchase foil insulation, which does not require a vapor barrier layer. With this solution you can reliably protect walls made of aerated blocks from the harmful effects of moisture.
Which thermal insulator to choose?
This design is used to update and insulate the building from the outside. Everything looks like a multilayer layer:
- Vapor barrier on the side of the house wall.
- A layer of insulating material.
- Waterproofing membrane.
- Ventilated gap.
- Decorative material.
Since the air flow continuously flows under the cladding, even the slightest spark can provoke a severe fire. Therefore, it is important to select materials that do not support combustion. This applies to both insulation and sheathing.
The following properties will also be important:
- lowest thermal conductivity;
- long service life;
- strength.
The main producers of mineral wool and its price level
In the modern market of thermal insulation materials, there are many manufacturers of mineral wool. The prices in the article are not updated, but this will give you the opportunity to understand the price level depending on the mineral wool manufacturer.
- Rockwool Venti Butts - mineral wool price 450 rubles;
- Thermostek Vent Facade - price of mineral wool 350 rubles;
- Technovent – mineral wool price 490 rubles;
- Isovent - the price of mineral wool is 475 rubles;
- Ecover - the price of mineral wool is 540 rubles.
Requirements for insulation
When choosing a thermal insulation material, a number of requirements must be observed. It is better to immediately lay the correct layer of insulation, so that later you do not have to dismantle the entire wall, and not freeze in the winter season.
Calculation of the thickness of the insulation of a ventilated facade
The thickness of the insulation is one of the most difficult issues. Not only the walls, but also the floor and ceiling influence the preservation of heat in the house. They should also be well insulated and protected from fistulas. If this condition is met, we can talk about insulating the walls.
Calculation algorithms include the following values:
- thermal conductivity coefficient of enclosing structures for your climate zone;
- actual heat transfer coefficient of walls;
- thermal conductivity coefficient of the selected thermal insulation.
To calculate the overall thermal resistance of a structure, all layers must be taken into account, including unventilated air gaps, which also act as an insulating layer. As is known, the thermal conductivity of still air is less than the thermal conductivity of any thermal insulation and is 0.022 W/m*C.
Thermal insulation of a ventilated facade must be made of materials of a certain thickness. This value must be calculated for each individual case. The methodology is quite simple. Coefficients for various climatic zones, of which there are six, can be found in SNiP GSN 81-05-02-2001 .
Now let's try to calculate the thickness of thermal insulation depending on the material and thickness of the wall.
Each material that makes up a multilayer wall has its own thermal resistance R. Therefore, our task is to ensure that the sum of the resistances of all materials that make up the wall structure is equal to the thermal resistance RTP, i.e.:
RTR = R1 + R2 + R3 ... Rn , where n is the number of layers.
The thermal resistance of an individual material R is equal to the ratio of layer thickness (δs) to thermal conductivity (λS).
R = δS/λS
Example of calculating the RTP parameter
In order to make everything more clear, let's calculate the heat transfer resistance of the walls (RTR) for a house built in Kazan.
For this we have two formulas:
RTR = a x GSOP + b,
GSOP = (tB-tOT) x zOT
First, let's calculate the GSOP. To do this, we are looking for the city of Kazan in the right column of SNiP 01/23/99.
We find from the table that the average temperature tOT = - 5.20C, and the duration zOT = 215 days/year.
Now you need to decide what indoor air temperature is comfortable for you. As was written above, tB = 20-220C is considered optimal. If you like cooler or warmer temperatures, the tB value may be different when calculating GPS for.
So, let's calculate the GSOP for temperatures tB = 180C and tB = 220C.
GSOP18 = (180С-(-5.20С) x 215 days/year = 4988.
GSOP22 = (220С-(-5.20С) x 215 days/year = 5848
Now let's find the resistance to heat transfer. As we already know, the coefficients a and b for the walls of residential buildings, according to Table 3 from SP 50.13330.2012, are equal to 0.00035 and 1.4.
RTP(180C) = 0.00035 x 4988 + 1.4 = 3.15 m2*0C/W, for 180C indoors.
RTP(220C) = 0.00035 x 5848 + 1.4 = 3.45 m2*0C/W, for 220C.
The wall together with the insulation must have such resistance in order for there to be minimal heat loss in the house.
For comparison, let’s take a house made of 18cm timber. It approximately corresponds to a 20 cm block of aerated concrete or two bricks. Let's look at a comparative table for different regions of Russia:
| Insulation material/region temperature | Up to -15 C° | Up to -35 C° | Up to -45 C° |
| Mineral plate | from 50 mm | from 100 mm | from 150-200 mm |
| Expanded polystyrene | from 30 mm | from 40 mm | from 50-80 mm |
| Styrofoam | from 45 mm | from 80 mm | from 120 mm |
The calculation of the thickness of insulation for polyurethane foam is carried out by specialists from the installation company. Typically, a layer of 2 to 4 cm of foam is applied to the walls.
Insulation density and blowing
Another important parameter is the density of the heat insulator and its purging. Let's start with the last one. If the house is built of aerated concrete or wood, it is better to use mineral wool insulation. It ventilates better and removes moisture.
Or apply special waterproofing before installing expanded polystyrene or polystyrene. For wet rooms (baths, washrooms) it is better to use polyurethane foam. It has almost zero hygroscopicity and does not allow mold to develop.
The density of the insulation also plays an important role. It is especially important to consider density when working with mineral wool. There are two important nuances here:
- The optimal density of insulation for a ventilated façade is from 45 to 100 kg/m. cube _ Such a heat insulator will sit quite tightly in the sheathing without sagging under its own weight.
- Insulation thickness . It is necessary to take into account three factors: the thickness of the insulation, the ventilation gap and the frame with insulation. All this will make up the full size of the façade being built up. Sometimes you need to take a denser but narrow slab, which is comparable in thermal conductivity to a thicker mat. Otherwise, the ventilated façade will be very bulky.
Initially, measure all walls using a building level. Find out at what maximum distance from the main walls a ventilated façade can be installed.
Interesting! You can also navigate along the roof eaves. The thickness of the facade is reduced if it is necessary to leave a large part of the cornice. In this case, a denser material is used.
Installation of ventilated facades
Installation of ventilated facades is carried out in several stages. Initially, the surface is cleaned of old coatings: peeling paint, heavy dirt. Carry out antibacterial impregnation (for wood), if necessary. After which they begin to install the entire structure.
Fastening the frame
The metal frame is installed using two methods:
- Without sheathing . Special mounting hangers are installed directly on the wall. Later, insulation will be threaded through them.
- With wooden sheathing . Initially, wooden sheathing is installed on the walls. It is installed parallel to the ground, with an interval of 49 cm. This interval allows you to install mineral wool slabs stretched, with minimal fastening.
It is best to make the lathing from a 5 cm bar. Together with a 50 mm insulation mat, it forms a flat surface. Suspensions are installed every 2 bars, if the ventilation façade structure does not exceed the height of 1 floor. For 2 or more floors, it is better to install hangers on each block.
Interesting! Wooden blocks can be made from the fiftieth board. It's cheaper than buying cut lumber.
Subsystem for ventilated facades
The subsystem, also known as the frame, is a skeleton made of perpendicularly installed profiles. They are attached to hangers. Typically a ceiling profile with dimensions of 60x27x3000 mm is used. It is placed in different steps:
- For light finishing materials (vinyl siding, decorative boards) - from 60 to 80 cm between the guides.
- For heavy finishing materials (metal siding, corrugated sheets) - from 40 to 50 cm.
In some cases, it is necessary to install additional profile elements to bypass windows and doors. In the lower and upper parts, it is possible to fasten all the guides using several jumpers. The metal is set to the building level. Usually the two outer guides are knocked out, on opposite sides of the wall. After that, 2-3 strings are pulled at different height levels. The rest of the profiles are set according to them.
Insulation for ventilated facades
Mineral wool, expanded polystyrene or polystyrene boards are installed between the sheathing bars. The mats are held tightly in the sheathing due to their slightly larger size. Additionally, they are secured using special plastic dowels (plastic washers). Installation with lathing takes less time, since craftsmen do not have to cut mats for each suspension.
Attention! It is better to install mineral wool in dry weather or immediately cover it with waterproofing. Otherwise, the insulation may get wet (and it is almost impossible to dry it). Then it will lose all its properties.
Membrane for ventilated facades
The membrane is supplied in rolls. It resembles a synthetic white fabric with two sides: glossy and rough. The roll is rolled out into strips to fit the wall. The first strip is attached in such a way that about 10 cm remains from the bottom, which will completely cover the insulation mat.
The fabric is attached to the wooden sheathing using a furniture stapler every 20-30 cm. The next tape is fixed on top of the first, overlapping. The minimum overlap is 15 cm. It is important to follow the rules for installing the membrane. The rough surface is mounted to the insulation, the glossy surface is mounted to the ventilation gap.
Air gap in ventilated facades
The minimum ventilation gap distance should be between 20 and 50 cm. This is the recommended value. In the West, this figure is even higher. The ventilation gap is set, among other things, using a metal profile.
The frame wall is 3 cm thick. However, you should not install the subsystem close to the insulation. Air must move freely in the interior of the structure. Both in the vertical plane and along the entire internal surface of the insulation.
Interesting! It is best to set the size of the ventilation gap from the top point of the wall. Start installing the guide profiles from the ceiling. This way you can immediately see whether the plane of the wall is “playing” or whether it has a more or less even geometry.
Decorative cladding of ventilated facades
There are many finishing options. Let's focus on the most common material in Russia - siding. For this you need to follow a number of recommendations:
- Adjust the lower guide bar very accurately. It sets the general geometry of the entire wall.
- Do not screw the siding strips tightly. Leave one and a half turns for free movement of material. In summer, the siding expands. He starts to move a little. If the bar is pressed too hard, it may pop out of the lock or break.
- It is best to crown the walls so that the sides meet at the corners.
- Observe temperature conditions. At temperatures below -20 C°, siding strips may simply burst in the cold.
There are a lot of similar rules and nuances for each type of finish. Comply with all requirements given by the manufacturer.
Insulation technology, dew point
The first important rule: insulation of facades is always done from the outside (i.e. from the street) and never from the inside (from the room). The exception is rare cases when this is fundamentally impossible (for example, with additional insulation of a city apartment or when the facade of the house is already completed and cannot be remodeled).
This limitation is due to the natural properties of atmospheric air. The higher its temperature, the more water vapor it contains. When the air cools, “extra” moisture condenses, moving from a gaseous to a liquid state, and settles on colder surfaces. A clear illustration of this effect is a fogged glass or bottle of a chilled drink. Cooling sharply near a cold surface, the air releases excess water in the form of steam, which settles in droplets on the glass. The temperature at which fogging begins is called the dew point (this depends on various factors, but this is not important for now).
The glass is thin, but the condensation boundary can be located in the thickness of the structure. For example, inside a wall separating a heated room from a cold street. As the outside temperature decreases, the dew point moves inward, at some point reaching rooms where it becomes damp, uncomfortable, and mold may appear. This often happens in uninsulated dachas or in houses with insufficient thermal insulation thickness (or poor quality of its installation) during a sharp cold snap, as well as in autumn or spring, when the daily temperature difference is noticeable.
If you insulate from the inside, condensation will occur directly in the thermal insulation layer or at the point of contact between the street wall and the insulation, which can become damp and lose its properties, because there is nowhere for it to evaporate excess moisture (there is already excess humidity inside the room).
Therefore, the task of insulation is not only to protect the house from the cold, but also to prevent dampness inside. It is necessary that even at the lowest winter temperatures, the dew point never moves inside the room, or better yet, is always located in the thickness of the external thermal insulation, from where excess moisture will evaporate naturally.

