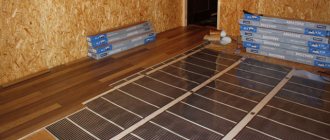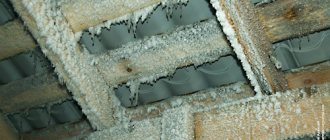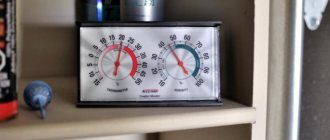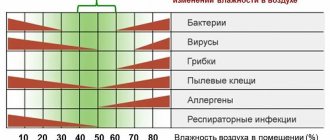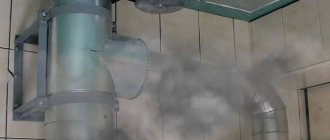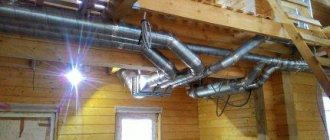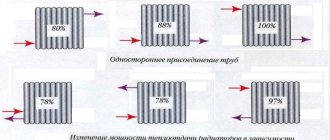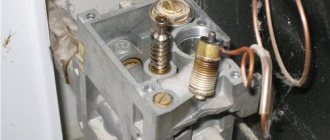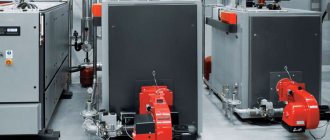If you are building a private home or a building for your business, you have probably encountered many standards and would like to forget about them. But safety has to come first, right? If you are thinking of starting construction or making artificial ventilation for a finished facility, then take a look at the norms for the air exchange rate in rooms that we have given in this article. Achieving a high-quality result is not so difficult if you pay due attention to everything. Do you agree?
From the article you will learn what air exchange is, how it is measured and what regulatory documents exist in this area. About
How is the actual air exchange rate determined?
The multiplicity is understood as the number of replacements of exhaust, polluted indoor air with the same flow of outdoor air.
How to calculate air exchange in a room?
The air exchange process in our houses and apartments is organized as follows: air flows from a “clean” area (living room, bedrooms, children’s rooms, office) to a “dirty” one (kitchen, bathroom, toilet), from where it is removed. According to the set of rules SP 60.13330.2016 “Heating, ventilation and air conditioning,” the air flow should move from a room or area with less pollution to a room with more air pollution. For example, from the bedroom or living room to the kitchen, as well as hygienic and sanitary rooms. Air pollutants should be removed as close to their point of origin as possible.
In a building up to 9 floors high, gravity or mechanical ventilation can be used. In taller buildings, mechanical exhaust or supply and exhaust ventilation should be used. In apartments equipped with solid fuel fireplaces or gas water heaters with gravity exhaust of flue gases, only natural ventilation or mechanical supply and exhaust ventilation can be used.
Which air ducts to choose?
Round pipes with a smooth inner surface have low resistance; in rectangular shapes, turbulence at the corners slows down the flow. The rough surface of brick channels and corrugated pipes have maximum resistance to air movement. Therefore, the walls of the brick shaft are plastered, and the “corrugation” is used only for flexible turns and short sections.
The movement of air is hampered by the accumulating static electricity on the walls of plastic pipes. Therefore, galvanized steel pipes remain the best material for ventilation in a private house.
Ventilation ducts are insulated in cold areas (attic). The supercooled walls of the shaft slow down the draft and collect condensation. Therefore, in winter the canal can be completely covered with frost. A layer of insulation (50-70 mm) corrects the situation.
Condensation also settles on the pipes due to lack of draft. This is a signal to review the entire system. It is necessary to reduce the length of the air ducts, the number of turns and horizontal sections. In summer, it is advisable to increase the draft with fans. With constant air movement, moisture is not retained.
Calculation of the air exchange rate in the room
In rooms where people are the main source of changes in microclimate parameters, the minimum air volume is calculated using the formula:
VN = n V j,
- Where:
- VN—supply air flow rate, m3/h;
- n—number of users;
- V j is the minimum inflow per person, m3/h.
How to calculate the air exchange rate and why do it?
To ensure sufficient indoor air freshness for hygienic reasons (e.g. removal of CO2, water vapor and artificial odors). In the production process, it is important to ensure acceptable and optimal microclimate parameters and maintain the maximum permissible concentration of pollutants associated with the production process.
Minimum flow of outside air according to SNiP 41-01-2003 in residential and public premises:
- kitchen with window and gas stove - 70 m3/hour;
- kitchen with window and electric stove - 30 m3/h;
- in an apartment for more than three people - 50 m3/hour;
- kitchen without windows with stove - 50 m3/hour;
- bathroom - 50 m3/hour;
- utility room without windows - 15 m3/hour;
- living room separated from the kitchen or bathroom by two or more doors - 30 m3/hour.
The volumetric flow rate of supply air is the sum of the flows removed from the kitchen, bathroom, separate toilet, and rooms without windows.
Influx places
By natural draft, fresh air enters the house through slightly open windows, however, then most of the home heat evaporates. To avoid heat loss, air inlet valves (inlet valves) are used, which constantly allow a certain volume of air to pass through.
The pipe, limited by gratings, goes right through the wall. The position of the lid regulates the flow rate from 40 to 100 m3/hour. The installation is located far from the doors, often behind radiators, above 2 m above ground level. The base valves are manually adjusted.
Rice.
2 — Supply valve KIV Automatic ventilators (breathers) are adjusted by humidity and temperature sensors, which saves time and up to 5% of heating costs. Inside the case there is a built-in fan, which is set with parameters for a certain volume of air (power 3-7 W). The inflow rate is adjustable from 12 to 150 m3/hour.
Rice. 3 — Automatic ventilator (breather)
The installations create excess pressure in the rooms, which helps move stagnant air into channels with natural draft (even if the draft is weak). Ventilators are often equipped with filters for dust removal (fine - F or coarse - G), ionizers, and heaters for heating the inflow.
Supply ventilation with a water heating circuit requires hydraulic piping, which should preferably be done before finishing the walls. In this case, the heater becomes sensitive to frost and may freeze. Electrical installations are less demanding, but increase energy consumption in the home.
New generations of breathers are equipped with climate control systems and a whole set of filters that retain pollen, heavy metals, and bacteria. True, purchasing and operating the device (electricity costs, replacing filters) is expensive.
In houses with an area of more than 150 m2, it is more rational to equip an air duct system with mechanical drive. Where street air is prepared as much as possible before entering the room and distributed by fans to different rooms through a network of air ducts. An exception is that an individual supply must serve the kitchen, garage, bathroom, or bathroom.
Rice. 4 - Mechanical ventilation of a private house
Air exchange rate: unit of measurement
To simplify the presentation in regulatory documents, the generally accepted unit of measurement of the air exchange rate is replaced by the number of air replacement cycles. Example data (number of shifts per hour) for production premises:
- laboratory - 5-15;
- conference room - 5-10;
- offices - 3-8;
- workshop - 3-6.
This parameter is determined by the number of cycles of replacing exhaust air with fresh air and is expressed in hours minus the first power (h-1). In other words, this is the amount of air that is removed from the room in 1 hour and replaced with fresh air.
During testing, the acceptance criterion is considered to be compliance of the air exchange rate with the design documentation at a level of at least 90%.
The nuance of ventilation of the upper floors
The second floor is difficult to ventilate well using natural flows - there is a small height difference for traction. If the level is separated by an entrance door, it is ventilated in the same way as the first. But, if the space is not blocked, then individual ventilation of each room is organized on the upper floor. Otherwise, “dirty” air from the first will be drawn to the second floor. This option is difficult to implement for natural traction. Therefore, multi-storey buildings are often equipped with mechanical ventilation.
Gone are the days when rooms were ventilated with wide open windows. After all, fresh air brought with it dust, noise and cold. Modern ventilation in a private house is invisible, it is only felt. Good sleep, lack of dampness and constant fresh air are worth implementing proper air exchange.
Required air exchange - what is it?
Required air exchange is the amount of air that must be introduced into and removed from the room within an hour. Ventilation must ensure the proper quality of the internal environment, including the volume of air exchange, cleanliness, temperature, relative humidity, and speed of movement in the room. Natural or mechanical ventilation must be provided in all work areas. We spend about 90% of our time indoors with an artificially created climate. Indoor air exchange helps provide residents with fresh and healthy air.
The required air exchange in work areas must be ensured based on the communal needs and functions of these premises, the balance of heat and humidity, as well as the presence of solid and gaseous pollutants. In production where substances harmful to health are released (for example, chemical agents), when organizing air exchange, the norm of maximum permissible concentrations (MPC) is taken into account.
The organization of air exchange in a room comes down to the correct distribution of supply and exhaust elements in relation to the area where people stay and sources of pollution. An important factor: the selection of equipment and components capable of ensuring the circulation of air masses at the level of design values.
Ventilation systems control
Automation of ventilation system control allows you to optimize the process and reduce operating costs. This approach allows us to minimize human participation in management and reduce the risk of the “human factor”. Automatic control involves the installation of sensors that record air temperature/humidity, concentration of harmful substances, degree of smoke or gas contamination. All sensors are connected to a control unit, which, thanks to the specified settings, turns the equipment on or off. Thus, automation helps to comply with sanitary standards, quickly respond to emergency situations and save significant money.
Air exchange rate formula
Formula for calculating the air exchange rate in a room:
VN = k • V , where
- VN—supply air flow rate, m3/h;
- k—replacement rate, 1/hour;
- V is the volume of the ventilated room, m3.
The minimum frequency of replacements in a classic building is 0.5-0.8 (1) h-1.
If the production process is toxic, the amount of supply air is calculated based on the amount of pollutants released into the room. The formula used is:
V = φ • Z / (c dop - cz) , where
- Z is the total amount of gaseous pollutants emitted into the premises [g/h];
- c dop is the permissible concentration of a given pollutant in the outside air [g/m3];
- cz is the concentration of a given pollutant in the supply air;
- [g/m3], φ - correction factor (from 1.2 to 1.4).
The following parameters are taken into account when assessing the microclimate. Maximum permissible concentration (MPC) is a concentration value that does not cause negative changes in an employee during an 8-hour working day.
Maximum permissible temporary concentration (MATC) - an average concentration that does not cause negative changes in an employee for 15 minutes and no more than 2 times per work shift.
The highest maximum permissible concentration (HMPC) is the concentration of pollutants in the air that cannot be exceeded due to a momentary threat to the health and life of an employee.
Exhaust areas
Exhaust ducts remove exhaust air, excess moisture, and odors to the street. Outflow areas for natural ventilation of a private house are equipped in the kitchen, bathroom, bathroom, and, if necessary, in other rooms. Air intake grilles are placed at a height of 0 to 25 cm from the ceiling.
A separate shaft is allocated for the kitchen hood, which is not taken into account in the general calculations (it is turned on temporarily). If there is only one channel, then the equipment is connected through a tee with a check valve. The blades open when the hood is turned off, then the room is ventilated. The mine is considered working, but its increased resistance is taken away in the calculations.
Several channels can be combined into one only with the installation of a fan above all connections; without it, odors will flow between rooms. For the same reason, individual inflow/outflow is organized in technical rooms (basement, garage, furnace room). The doors are closed hermetically so that the flows do not mix with the home air exchange.
Conclusion
Indoor air is almost always more polluted than outdoor air. It is especially important to change it regularly. The air exchange rate is one of the most accurate indicators when determining indoor air quality. How to determine it, what method and formula to use, was described above in the article. Regular tests and measurements in ventilation systems make it possible to assess the system’s compliance with design indicators and monitor microclimate parameters. It is important that the installation of a ventilation system in a room is carried out by professionals with the appropriate qualifications.
Ventilation of a repair shop
A special feature is the uneven, intense release of welding aerosols in certain areas. When repairing large-sized equipment and machines, it is impossible to organize local exhaust hoods. There may also be restrictions on the heat supply of the repair and technical unit.
The workshop ventilation drawing is drawn up in accordance with all related factors. It is possible to organize local climatic zones of a certain structure. At the height of the welding fume accumulation, air ducts are installed through which the air flow is diverted and filtered. On the other hand, an inflow (purified with the addition of fresh air mass) is supplied above the working area, thus creating air circulation.
