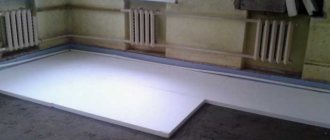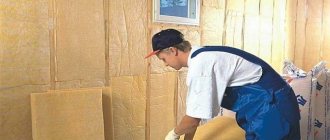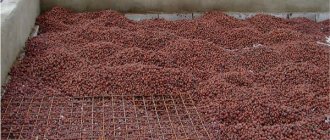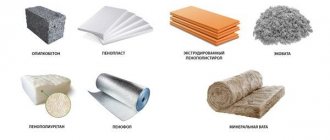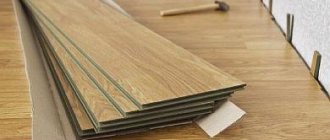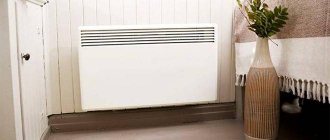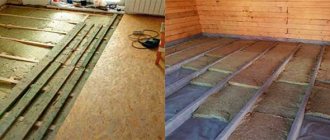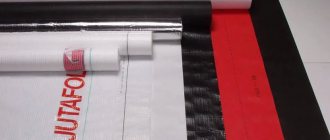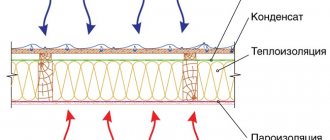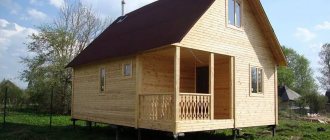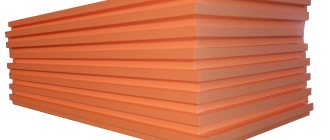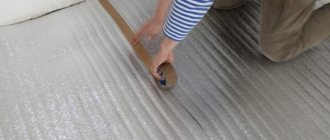For passionate supporters of the use of environmentally friendly materials in construction, the question of whether expanded clay can be used for floor insulation will probably seem strange - of course, yes! For its production, absolutely natural materials are used - clay and shale rocks, which are sintered and granulated in a rotating cylindrical kiln at high temperature. The result is granules of different sizes.
But expanded clay is good not only for its high environmental friendliness. It should also be noted its low cost in comparison with other insulating materials, as well as the ease and speed of its application, because this does not require any special equipment.
More about expanded clay
The word "expanded clay" has Greek roots and is translated as "burnt clay." This material is extremely light, has a cellular porous structure, and its granules are round in shape. During the firing process, low-melting clays, to which peat, sawdust and diesel fuel have been added, swell. Expanded clay is often used in construction as a filler in concrete in cases where it needs to be made lighter.
The thermal insulation properties of expanded clay are affected by:
- granule size;
- granule strength;
- density of the material.
Based on bulk density (or volumetric weight), there are 10 grades of expanded clay (from 250 to 800). The brand number hides the bulk weight of the material, expressed in kilograms per cubic meter. For example, a cubic meter of expanded clay grade 250 weighs exactly that much in kilograms.
The greater the porosity of the material, the lower its density and the higher its thermal insulation properties, which is very important when choosing which expanded clay is best for floor insulation.
Different bulk densities are obtained with different methods and modes of processing the feedstock. Bulk density is determined by filling special measuring vessels. Typically, the largest fraction has the lowest volumetric weight.
Varieties of expanded clay
Expanded clay sand
It is formed after firing clay residues or by grinding large fractions of expanded clay. The particle sizes here are no more than 5 mm. This sand, together with large fractions, is used for insulating interior partitions or when floor insulation with expanded clay concrete is required. It also serves as a filler for cement mortar.
Expanded clay gravel
It consists of rounded grains 5-40 mm in size with a porous structure, which are obtained in pyrogenic furnaces when superfusible clay is expanded. It is fire-resistant, frost-resistant and water-resistant material.
Expanded clay crushed stone
It is angular, has no definite shape, and is similar in size to gravel. It is obtained by crushing large pieces of expanded clay, and is used together with other types to produce lightweight concrete if the concrete floor is to be insulated with expanded clay.
Experts recommend using a mixture of different fractions of expanded clay to insulate the floor. So, for residential premises it is recommended to mix 10 mm granules with smaller ones (5 mm) or even with expanded clay sand.
Features of the material
Not just any expanded clay is suitable for floor screed. Depending on specific cases and places of application, it is recommended to use different brands. Which expanded clay is better in a particular case is determined by the following parameters: layer thickness, laying method (fill layer or expanded clay concrete), presence of water, etc.
There is GOST 32496-2013 for the characteristics of expanded clay grains. However, manufacturers may not adhere to it, producing products to their own specifications or simply not maintaining the standard. In particular, when purchasing material from an unknown manufacturer, there is a risk of purchasing material with an increased background radiation. At least there are such warnings.
The main parameter is the grain size of the fractions: 5 – 10, 10 – 20, 20 – 40 mm. Also somewhat conditionally divided into:
- Expanded clay gravel. Granules 20 – 40 mm;
Expanded clay gravel, crushed stone and sand.
The first two types are used as thermal insulation material. It is possible to make a screed with expanded clay sand, but only as a porous filler for concrete. In this case, the characteristics of the concrete coating will not differ much from ordinary concrete in terms of thermal insulation.
Which expanded clay is best for floor insulation?
When classifying expanded clay, the size of its granules can be chosen as a basis. The division into factions is as follows:
- The fraction from 5 to 10 mm is used for the production of expanded clay concrete blocks and when pouring screeds.
- Granules from 10 to 20 mm are the answer to the question of what fraction of expanded clay is used to insulate floors or ceilings in houses.
- Fractions from 20 to 40 mm are used to insulate basements, roofs, garage floors and heating mains.
If you put the second and third fractions into the screed, its thickness will increase.
Useful tips
If there is a residential attic above the insulated floor, then there should be a ventilation air gap between the expanded clay layer and the floor covering. It will protect you from squeaking when walking on the floor, because grains of expanded clay will rub against the floor covering.
Self-leveling mixtures are not used to pour screed over expanded clay insulation. This is due to the fact that the liquid mass will easily flow between the granules and saturate the entire insulation. With a significant thickness of the insulator, the consumption of the mixture will be very high, which will entail high costs. If it is necessary to install poured floors, first make a concrete screed, and then apply a thin layer of self-leveling compounds.
Advantages and disadvantages of expanded clay
Advantages
The advantages of expanded clay include:
- good thermal insulation and sound insulation;
- fire resistance;
- high strength;
- durability;
- frost resistance;
- environmental friendliness.
Floor insulation with expanded clay under a screed can be chosen for a number of reasons:
- Expanded clay is exceptional in that it can be poured onto any base, even onto the ground, on which foam or mineral wool cannot be placed directly, as they will quickly lose their useful qualities.
- Expanded clay has the greatest strength among other insulation materials.
- The environmentally friendly composition ensures that expanded clay is safe to use, since it does not release anything into the air.
- Due to its non-flammability, expanded clay has no restrictions in terms of fire safety; it can even serve as a barrier to open flames.
- Expanded clay is the cheapest insulation material, so insulating floors with expanded clay in a private home, as well as walls and ceilings, has long been widely used. In addition to private buildings, it is widely used in industrial and other buildings.
Flaws
A significant disadvantage of floor insulation with expanded clay is its strong hygroscopicity. When its granules are actively saturated with water, they completely lose their heat-protective properties, and do not release moisture back for a long time. Damp, heavy expanded clay begins to sag, and unevenly, which leads to deformation of the floor, which must be taken into account if insulation with expanded clay and screeding of the floors of the 1st floor are carried out. To avoid this, when installing floors, you need to carry out reliable waterproofing.
Methods of insulation with expanded clay
Builders use three methods of adding expanded clay:
- wet;
- dry;
- combined.
To make the technology of floor insulation with expanded clay more understandable, you should understand each option in more detail.
Dry insulation with expanded clay
This is how floor insulation is usually done with expanded clay in a wooden house.
- The material is poured between the beacons or joists, and a subfloor made of plywood, chipboard or ordinary boards is mounted above it.
- To protect the insulation from moisture, it is necessary to lay a waterproofing material underneath it.
To increase the density of filling granules, it is recommended to take different fractions of them and mix them before filling.
This is a very quick method of insulation that does not require much labor.
Video about the dry method of insulating a floor with expanded clay:
Wet laying of expanded clay
Here a screed is made from expanded clay concrete. Liquid concrete is mixed with expanded clay, after which it fills the space between the beacons.
This is a very convenient method when working with floors that have large differences in height and which require a thick leveling screed. Expanded clay greatly facilitates it, which can significantly reduce the load on the base.
In addition, the screed dries faster and cracks less. But the use of the wet method leads to the fact that the thermal conductivity of expanded clay that has collected moisture increases greatly.
Combined method
Insulation of a concrete floor with expanded clay under a screed is done as follows:
- Dry expanded clay is poured between the beacons.
- Then it is leveled.
- Its uppermost layer is watered with liquid cement mortar.
- When it dries, a regular screed is made on top.
The cement mortar forms a crust on the top layer of expanded clay and does not allow the lower layers to be deformed when pouring the screed.
If a large load is expected during the operation of the floor, then you can also supplement the structure with reinforcing mesh.
Cheap doesn't mean bad
Expanded clay is an inexpensive material. In order for repairs using it to be as cheap as possible, you should take care of purchasing the required quantity at once, since calculating the amount of expanded clay for the floor is not difficult. To do this, calculate the area of the room (length x width) and multiply by the thickness of the layer. The result is obtained in m3, and manufacturers often sell expanded clay in bags marked l (liters). Conventionally, we can assume that 1 liter is 1 dm3.
If the thickness of the screed is not uniform, then its average value is taken: the smallest and largest heights are summed up and divided by two. You should buy 10% more material than the amount received. Those who do not want to do calculations can use a special calculator, which is available on almost every construction site. By entering the numbers for the area of the room and the thickness of the screed, you can get the result in liters, bags or m3.
You can make expanded clay floors with your own hands, which will further reduce costs.
Insulation with expanded clay under a wooden floor on a concrete base
Materials and tools
To insulate a wooden floor with expanded clay, you will need:
- jigsaw or hacksaw;
- nail puller;
- pencil;
- roulette;
- hammer;
- building level;
- electric drill;
- shovel;
- self-tapping screws;
- damper tape;
- coating material or film waterproofing;
- sand.
This example examines the insulation of the first floor floor with expanded clay on a concrete base.
Dismantling the coating
- It is necessary to remove the floor boards and take them out of the room.
- Carefully inspect the logs and check their position with a level.
- Rotten logs need to be replaced, and new ones should be leveled.
- If the beams are in good condition, not deformed and have no deflections, then they can be left.
- If the damage is minor, it is enough to replace individual beams, but if they are rotten or loose, then you need to remove everything right down to the concrete.
Surface preparation
- Clear the base of the floor from debris, repair small cracks and inspect the corners - if there are deep cracks, they need to be filled with foam or covered with mortar.
- The joints around the perimeter of the walls and floor should also be filled with foam.
- Then you need to pour a layer of sand onto the base and compact it thoroughly, but if coating waterproofing is used, then there is no need for sand.
Waterproofing
- A special membrane or plastic film must be spread on the floor so that it covers the walls by 7-10 cm with its excess.
- The logs should also be under the film.
When the width of the canvas is not enough, you can lay several pieces overlapping and secure the joints between them with construction tape.
- Fix the waterproofing on the beams with a stapler, having first tucked it well in the recesses between the joists
- If coating waterproofing is used, the mixture must be applied to concrete that has been cleaned of dust, including sections of walls near the floor. With this option, the logs should be on top of the protective layer. It can be coated with liquid polymers, bitumen mastic, polymer-cement based mastics and bitumen-polymer mixtures. The composition should be applied in 2-3 layers at intervals of 3 hours, so such waterproofing will take a lot of time.
- Finally, you need to fix a damper tape at the height of the subfloor along the perimeter of the walls, which will resist cracking and deformation of the screed during temperature changes.
Installation of logs
- If the old logs had to be completely dismantled, then new ones must be installed. For this purpose, durable wooden beams or boards are suitable, which need to be cut to the length of the floor, then soaked in an antiseptic and completely dried.
- The wooden frame on the floor must be at least 10 cm high.
- The outermost joists should be located 2-3 centimeters from the walls, and the step between adjacent joists should be within 50-100 cm.
- All logs must be placed parallel to each other and at the same level, so that their upper surfaces all lie together on the same, strictly horizontal plane.
- The joists need to be secured to the floor using metal corners: screw one side of the corner with screws or self-tapping screws to the joist, and the other to the floor.
- The extreme corners should be 2-3 cm from the edges of the joists, and the step between adjacent corners should be within 50 cm.
Expanded clay backfill
Before forming a layer of expanded clay to insulate the floor, you need to mix its large and small fractions, and then pour it between the joists.
The question of what layer of expanded clay is needed for floor insulation is simply resolved - after it is leveled until all voids are eliminated and compacted (carefully so as not to crush the granules), the level of expanded clay should not be higher than the top edge of the joists.
All that remains is to lay waterproofing on top and secure it with a stapler.
Flooring installation
A subfloor made of boards, chipboard or plywood must be attached to the beams protruding from the insulation layer, after which the finishing coating can be laid. The film sticking out near the walls can be cut with a knife and the gaps can be closed with decorative skirting boards.
Where is it used?
When installing the floor. Oddly enough, expanded clay as an insulation material is an almost ideal material.
For example, you want to insulate the floor in your home as much as possible, but installing a heated floor makes a significant hole in the family budget. Then expanded clay can become a good insulation material. And depending on the type of floor base, methods of insulation with expanded clay are selected.
Using expanded clay for flooring
So, for reinforced concrete floors, there is the following method: first, a vapor barrier material is placed on the slab (an ordinary thick film will do), which protects the material from moisture, then expanded clay concrete mortar is poured/poured onto the film. Thanks to the combination of expanded clay with a concrete mixture, it is possible to reduce the coefficient of thermal conductivity of the floor, which, in turn, means an increase in the thermal insulation qualities of the insulated floor.
If the house has wooden floors, then insulation is carried out as follows: a vapor barrier film is laid on the wooden floor, dry expanded clay is poured onto the film, and the expanded clay layer is covered with floorboards on top. In this case, not only does heat loss decrease, but even mice will not live in such a floor!
When laying the foundation.
In this case, insulation can be performed both externally and internally. When insulating the foundation from the outside, you should fill the hollow space under the blind area from the street, but if you are insulating the inside, then you need to fill the void under the ceiling of the first floor. By acting in this way, you can reduce the depth of the foundation, thereby increasing the thermal characteristics of your floor.
Important! In both cases, it should be remembered that expanded clay must be protected from moisture with good waterproofing.
When constructing walls. As you know, the easiest way is to insulate newly erected walls with expanded clay - using the three-layer masonry method: the load-bearing layer consists of expanded clay concrete blocks (20-40 cm thick), the main layer is capsimet (a solution of cement milk and expanded clay), the third layer is protective, for which panel slabs, bricks for cladding, and even wood are used.
Roof insulation with expanded clay
When installing roofs and attics.
If you want to turn your attic into a warm attic, then you can also use expanded clay for insulation - it has the quality of being light weight (which is a very important indicator when constructing an attic, and also significantly affects the load of the foundation). A waterproofing material is laid on the base of the attic floor, onto which expanded clay is subsequently poured. You can then walk on expanded clay.
But when installing a roof, there is a slightly different method: first, a void space is prepared (the void is created by constructing the internal and external sheathing), a vapor barrier film is laid on the sheathing, the void of which is filled with expanded clay.
For thermal insulation of soil. As a rule, such work is only needed in gardening work, when it is necessary to “insulate” the soil for seedlings, etc.
Insulation with expanded clay under a wooden floor on the ground
Sometimes, instead of a concrete base, there is soil under the floor; in this case, it is necessary to insulate the floor with expanded clay over the soil in the following sequence:
- Level and compact the soil.
- Add about 10 cm of gravel.
- Fill the gravel with sand and compact it tightly.
- Next, add insulation, and the thickness of the expanded clay layer should be 15-25 cm.
- Having leveled the insulation layer, it is necessary to fill it with concrete on top.
- You can lay a wooden floor.
Thickness calculation
In all these cases, when backfilling, the thickness is selected approximately, the layer is assumed to be 15-20 cm. But if necessary, a simple calculation can be made. In this case, specialists use the Teremok program. It is very simple and freely available. You can calculate the layer online or offline by installing the software on your computer.
Bulk insulation is available in the database, you just need to find it. To build a house with your own hands, this program will be able to make professional thermal calculations for any floor structure: on the ground, on the ground floor, in the attic.
Insulation with expanded clay under a concrete base
Floor preparation
In this case, standard preparation of the subfloor is performed:
- It is necessary to dismantle the old coating, seal all the cracks, and clean the surface from dust.
- After this, lay a film on the base or cover it with liquid waterproofing. To cover all the joints along the perimeter of the floor, the film must be placed on the walls.
- Finally, at the level of the future screed, you need to secure the damper tape, after which you can proceed to insulation.
Installation of beacons
Metal beacons are required here; U-shaped aluminum slats are best suited for this.
- To fix the beacons you need to mix a little gypsum or cement mortar.
- The first lath must be laid on the mortar under the wall located opposite the doorway. Its position must be carefully checked with a level, and, if necessary, raised or pressed into the solution.
- The distance between the beacons should be 50-100 cm, and the height of each should be no more than 10 cm.
Expanded clay backfill
First you need to calculate how much expanded clay you need to insulate the floor. According to the standard for 1 sq. m area you need 0.01 cubic meters. m of expanded clay with a layer thickness of 1 cm. That is, the required amount depends on the thickness of the intended insulation layer and the area of the room.
Expanded clay thickness for floor insulation:
- On the 1st floor and above unheated rooms - 10 cm.
- On the 2nd and above floors in residential premises - 3-4 cm.
For example:
- In a room of 20 sq. m you need 10 cm of insulation thickness (expanded clay).
- With a thickness of expanded clay of 10 cm, you need 0.1 cubic meters. m per 1 sq. m area.
- For 20 sq. m of area will need 0.1 * 20 = 2 cubic meters. m of expanded clay (1 cubic meter of expanded clay = 400 kg).
- The resulting quantity must be prepared by mixing its different fractions.
- Then you need to fill the entire space between the beacons with this mixture, leveling the material with a piece of plywood or a rule.
- Particular care must be taken to fill joints and corners so that there are no voids left there.
- Then the expanded clay must be compacted carefully so as not to damage the granules.
Reinforcement
Place a large-mesh metal mesh on top of the insulation, which should be 4-5 cm away from the walls everywhere. The mesh should have no sharp protruding edges, bulges or dents.
Performing a screed
- The mixture for the screed should consist of 1 part cement and 3 parts sifted sand, which must be mixed well with water until an even thick consistency is obtained, then pour it in portions between the guides on the floor.
- The mixture must be leveled with a long rule, running it along the beacons and removing its excess.
- After this, you need to wait until the concrete gains sufficient strength to lay the floor.
This floor insulation with expanded clay assumes that the screed is laid directly on the insulation without additional insulation.
Video about floor insulation with expanded clay under a screed:
Preparatory work
Before you begin leveling with expanded clay, the base must be prepared.
The procedure remains the same regardless of which leveling method is selected: dry or wet:
- Cleaning the base from construction debris, dust, and fragments of loose old flooring.
- Wires running along the base are additionally protected by wrapping them in polyethylene and gluing them with tape.
- Cracks are sealed with mortar.
- Waterproofing is carried out according to the technology specified by the manufacturer: roll materials are overlapped, the mixtures are prepared according to the recipes indicated on the packaging. A prerequisite is that the waterproofing material must extend onto the wall with a margin.
- Apply damper tape around the entire perimeter of the junction of the walls and the floor.
After preparation, the most crucial moment comes - the installation of beacons, without which it is impossible to achieve a flat floor plane.
Expanded clay concrete screed
If the subfloor is very uneven or you need to significantly raise the floor level, then this requires an expanded clay concrete screed:
- At first, the surface also needs to be cleaned of dirt and dust.
- Then apply foam along the joints and cracks and apply waterproofing.
- Then you can begin the main process.
- Secure metal beacons to the floor using cement mortar.
- Having mixed cement and sifted sand in a ratio of 1:2, add 3-5 parts of expanded clay (this depends on the expected load on the floor) and 1 part of water.
- Fill the space between the beacons with the mixture 2-3 cm below their level.
- Compact and level the surface, to do this, drown the floating granules in the solution again.
- As soon as the screed has set slightly, prepare regular concrete without additives and pour it over the screed, then level it according to the beacons.
The screed should dry for 3-4 weeks. In the first days, its surface must be watered so that cracks do not form on it. The result is a warm and durable base that can last a long time. When the surface of the screed can be walked on, it should be covered with a water barrier or film.
How did you insulate the floor with expanded clay, and why did you choose it? Write your answer in the comments - your experience is important to us.
