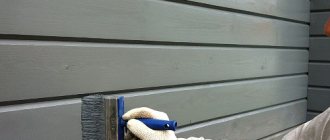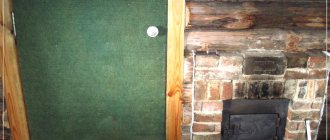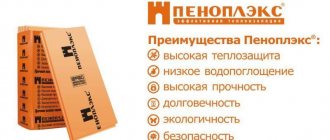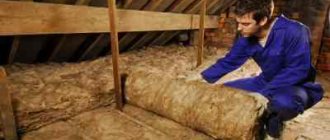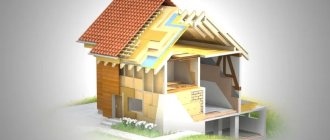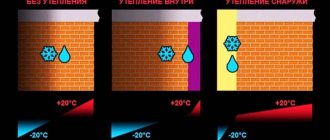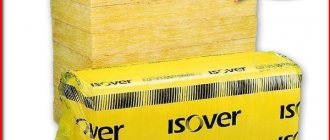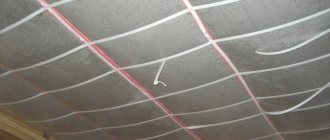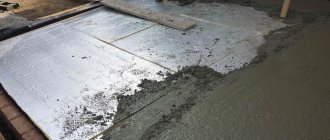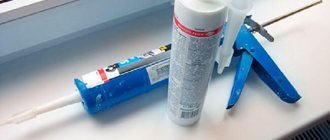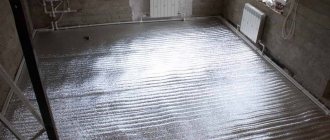One of the leading places on the building materials market belongs to the famous French brand Izover, under whose brand a whole series of insulation materials are produced for the thermal insulation of a house. The product has excellent performance characteristics, which were appreciated by consumers who used it to insulate their home. The material is excellent for internal and external thermal insulation of wooden buildings. Insulating a house with Izover is an excellent way to eliminate heat loss, prevent the entry of cold masses into the room, and increase the comfort of living. In the article we will look at the types and characteristics of heat insulation, and also focus on insulation methods.
Types of insulation materials
The manufacturer produces several product lines, among which there are universal insulation materials that are suitable for thermal insulation of the entire structure. There are also highly specialized materials designed to insulate one or another part of the house: internal and external walls, roofs, floors, baths.
Universal insulation
This group is divided into:
- "Optimal". The material is made of basalt fiber. It is designed for thermal insulation of all parts of a frame house, with the exception of the foundation. They can be used to insulate roofs, partitions, walls, and floors along joists. It has low thermal conductivity, is not flammable, and can be laid without additional fasteners.
- "Pro." The insulation is made of fiberglass mats. Can be used for thermal insulation both inside and outside log houses and frame structures. It has very low thermal conductivity. Safe and non-flammable insulation.
- "Classic". It is also based on fiberglass. It is produced in mats and slabs with a porous structure, due to which it has good thermal insulation characteristics. It is used for various structural elements of a house made of logs and beams, except for surfaces with high loads, including the foundation. It has low strength, so it cannot be used under screed and plaster.
- "Extra". Fiberglass slab insulation is characterized by increased strength and elasticity, resistance to compression. It has the lowest thermal conductivity compared to other materials from the manufacturer, due to which, when used, heat loss is minimal.
- "Warm house". This insulation is made from recycled fiberglass. It is suitable for thermal insulation of any parts of the structure. The material goes on sale in the form of slabs, which are convenient to use for vertical surfaces, and rolled mats used for insulating the floor between joists and interfloor ceilings.
Insulation materials for highly specialized work
Among the materials produced under the Izover brand, it is worth mentioning highly specialized mineral wool insulation materials, which are divided into various groups for individual areas of application:
- Facade insulation. This group of materials is intended for insulating facades under plaster using the wet method. The name of each insulation necessarily contains the word “facade”. They are sold in slabs and are made of basalt or fiberglass.
- Insulation for external and internal walls of a wooden house. This group includes materials that can be used for thermal insulation of suspended structures: under lining, siding, blockhouse and others. All of them are made of glass fiber in the form of slabs, less often in the form of mats.
- Thermal insulators for roofing. Materials for this purpose undergo additional processing to ensure increased moisture resistance. They are made from basalt and glass fibers in the form of slabs and mats.
- Materials for floor insulation. Products in this group are distinguished by increased strength and rigidity; they can withstand increased loads well. They are used for flooring with joists and floating floor structures.
- Insulation for baths and saunas. The main distinguishing characteristic from other groups is a two-layer composition, one layer is mineral wool, the second is a foil coating. The material simultaneously performs two functions - insulation and vapor barrier.
Pros and cons of the material
Despite the fact that each product has its own specifics, it is possible to identify common positive and negative aspects of all Izover brand insulation.
Advantages:
- low thermal conductivity;
- good sound absorption;
- high degree of vapor permeability;
- water resistance;
- non-flammability;
- light weight of slabs.
However, the material also has some disadvantages:
- Formaldehyde resins are used to bind the components, which calls into question the environmental friendliness of the insulation.
- During installation, small particles of material may enter the respiratory tract, so the use of protective equipment is mandatory.
- In direct contact with water, the insulation absorbs moisture, which requires good waterproofing, especially when laying the material on the facade and roof of a log house.
Technical characteristics of ISOVER insulation
Glass fibers are the basis of ISOVER. The length of one of a thousand fibers reaches 150 microns with a thickness of 5 microns. These parameters make the material very elastic and durable.
ISOVER can be used at any stage of building construction. Manufacturers promise the highest level of thermal protection.
ISOVER technical characteristics are as follows:
- Low thermal conductivity coefficient. It provides a high degree of thermal protection
- Excellent sound reduction properties. Provides the ability to significantly reduce noise levels
- Highly environmentally friendly material. Can be used to insulate any room
- Durability. This material can last at least 5 decades
- Non-flammability. It really doesn’t burn, but at high temperatures it can melt
- Light weight. Thanks to this indicator, isover can even be used for insulation of stacked structures
The density of the airtight ISOVER is 13 kg/m3. During installation, it is possible (due to the softness of the material) to reduce the tightness of the seal to the wall.
When purchasing ISOVER, it is worth asking for quality certificates. If the material is produced under license, the seller must demonstrate documents confirming the standards EN 13162 and ISO 9001. They guarantee that ISOVER is made from safe materials, and therefore there is no prohibition for its use indoors.
Thermal insulation of log walls with Izover
- A wooden frame made of beams is mounted on the walls; the distance between the posts should be 10 mm less than the width of the insulation.
- Insulating material is laid in the gaps between the posts. It should fit very tightly, usually no additional fixation is required.
- A vapor barrier membrane is spread horizontally on top of the thermal insulation. The canvases are laid overlapping, and their joints are sealed with adhesive tape.
- A counter-lattice is mounted on the racks to create an air gap, and sheets of drywall, lining or other finishing material are fixed to it.
According to these instructions, walls are insulated both outside and inside a wooden house.
Dry method of floor insulation Isorok
Insulate the floor as follows:
- The waterproofing layer is laid on the existing floor. Logs are laid on top of the wooden floor, and insulation is placed in the spaces between them. There should be no gaps;
- then a vapor barrier layer is laid. Thanks to this, moisture from the room will not penetrate the cold insulating layer. This helps maintain the declared thermal insulation properties;
- a subfloor, such as plywood, is laid over the joists. Then lay the finishing coating (for example, linoleum, etc.).
How to insulate a roof with your own hands
- Wooden posts are installed at a distance of 60 cm from each other.
- A windproof membrane is spread over the frame; it is necessary that it completely covers the inside of the roof and the wooden elements of the sheathing.
- The width of the insulation roll is 1220 mm; cutting it in half produces two strips of 610 mm each.
- The cut parts are installed between the bars; due to their size, they will fit snugly against the racks.
- The entire insulating structure is covered with a vapor barrier film.
- To create a ventilation gap, a counter-lattice is installed, which is then covered with a decorative coating.
Feature of mineral wool
Insulating the ceiling with mineral wool is considered a budget and affordable option. The material has a dense structure, vapor permeability and copes well with temperature changes. Modern technologies treat the heat-insulating base with fire-resistant impregnation.
- Basalt fibers are used to produce mineral wool. They melt under the influence of high temperature in huge candles. As a result, manufacturers receive a safe material that allows them to create comfortable conditions in the space.
- Ecowool is obtained as a result of waste from the paper industry. Unlike mineral, it has a low cost, but a shorter service life. When working with this material, you must have certain skills, although the installation technology is no different from the traditional one.
It is not recommended to install glass wool yourself. The fact is that when interacting with a dense structure, deformation of the internal layers is observed. As a result, small particles that come into contact with the skin cause discomfort and traumatize the upper layer of the epidermis. The result will be itching, burning sensation and redness.
Recommendations for installing floors under screed
How to insulate a floor along joists with slab material is described in detail in the article “Advantages of Izolon for insulating a wooden floor.” Work with Izover is carried out in a similar way. Here we will describe the main points of wet insulation.
- The concrete base is covered with a waterproof film.
- A special damper tape is installed along the entire perimeter of the room; it should cover part of the floor and the wall, while its height should be 15 cm higher than the level of the screed.
- Insulation boards are laid.
- To protect the material from moisture penetration, another layer of waterproofing is laid on top of the thermal insulation; the sheets should overlap each other by about 20-25 cm.
- The cement screed is poured, after it has completely dried, the excess tape is cut off and the finishing floor covering is laid.
Finally, about backfilling the attic
The use of bulk materials is the simplest option for insulating the ceiling of a country house, although not the most effective. Thermal insulation is carried out on top of the ceiling in various ways:
- The space between the beams is filled with expanded clay, sawdust or vermiculite crushed stone to the maximum possible height. Flooring boards are laid on top.
- Wood shavings and sawdust are mixed with pre-soaked clay. The space between the joists is filled with the solution.
- A sawdust concrete screed is made - the waste is mixed with cement and sand in a ratio of 5: 1: 1.
If you have a concrete auger mixer at your disposal, you can prepare a more modern insulation for the ceiling - polystyrene concrete. The cement-sand mortar is mixed with polystyrene balls and laid on the ceiling in a layer of 200-300 mm. There is no need to lay the flooring - the monolith has sufficient strength.
Note. There is a mistake in the video - there is no need to place the film under bulk materials. Water vapor (especially in a bathhouse) should freely escape through the expanded clay or sawdust concrete to the outside, and the wood should dry thoroughly.
How is thermal protection of a bathhouse performed with Izover
The work is carried out in the following sequence:
- The first stage of work is the installation of frame sheathing, as indicated above.
- Insulation is placed between the vertical posts. The foil side should face outward to provide a reflective effect.
- The heat insulation boards are glued together with adhesive foil tape.
- Additional slats 2.5-3 cm thick are mounted on top of the insulation perpendicular to the posts of the main frame. They will press the insulation more tightly to the wall and also create a gap between the insulation and the decorative cladding.
- The final stage is covering the walls with clapboard, which is attached to the counter-battens.
Insulation of flat roofs
Insulation can be installed on a base made of corrugated sheets or reinforced concrete slabs. First of all, it is necessary to lay a layer of vapor barrier. It will protect against moisture getting into the layers of thermal insulation. Dry material retains its protective properties and the slabs are not deformed. To ensure high-quality protection, it is advisable to select thick membranes and make as few seams as possible.
To prevent steam penetration, the edges of the film should be higher than the insulation. If the insulation consists of several layers, the joints of the plates are shifted. The final layer is waterproofing.
Advantages of expanded clay sawdust
Recently, this method of thermal insulation has been considered old-fashioned and unclaimed. Professional builders claim that this technique really brings results.
You can quickly decorate a small ceiling area with expanded clay or sawdust. In addition, these types of finishing materials are distinguished by their availability and low cost. As a result, the price of ceiling insulation will be much lower than when using mineral wool or polystyrene foam.
