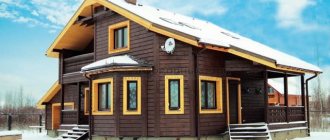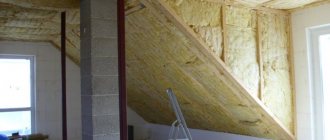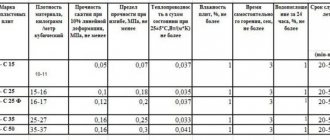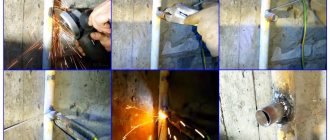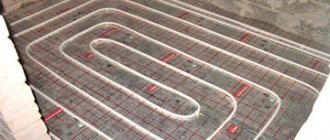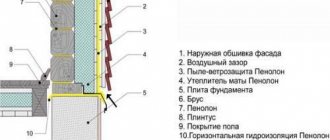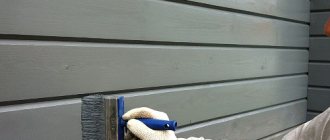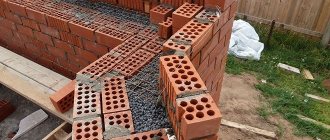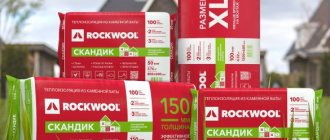Thermal insulation of facades with mineral slabs is one of the most common and effective ways to preserve heat in a home. The cost of such insulation is higher than that of expanded polystyrene, but the material has more advantages and this more than pays for the costs. You can read more about the properties of mineral insulation in the article “Mine wool for wall insulation.” To properly insulate building facades with mineral wool, you should first study the procedure for doing the work yourself, as well as all the nuances and subtleties of the technological process .
Types and characteristics of mineral wool
There are several types of mineral wool, which differ in their characteristics and scope of application:
- Basalt (stone) . It is made from gabbro-basalt fibers with a thickness of 5-15 microns, does not contain mineral or binding additives, therefore it can withstand temperatures from -190 C to +1000 C, is characterized by minimal hygroscopicity, and is used for insulating facades;
- Slag . Made from metallurgical waste, fiber thickness 4-12 microns, not suitable for insulating metal surfaces, for example, pipelines, as it can contribute to the development of corrosion;
- Glass wool . The most budget option with a fiber thickness of 5-15 microns contains formaldehyde, therefore it is used for insulation of non-residential premises (warehouses, workshops).
Basalt wool is most often used to insulate facades. It is one of the most versatile insulation materials due to its characteristics:
- Thermal protection (thermal conductivity). With a thickness of the insulation board of 10 cm, this parameter for mineral wool varies from 0.036 to 0.042 W/K*m.
- Density – 40-300 kg/m³.
- Fire resistance. Belongs to the category of non-combustible facade materials. It does not light up even at a temperature of 1000 C.
- Sound insulation level. The noise absorption coefficient of the material is 0.95.
- Vapor permeability. Allows excess moisture to freely leave the room. The vapor permeability coefficient is 0.49 – 0.6 Mg/m*h*Pa.
- Hygroscopicity. Moisture saturation is no more than 1-1.5%.
When working with mineral wool, it is imperative to follow safety regulations. The installer's hands and face are protected with special clothing. You need to put glasses on your eyes. To prevent mineral wool fibers from entering the respiratory system, a respirator should be used. Microdust from the insulation, if it comes into contact with mucous membranes or skin, can cause allergies (itching, redness).
Safety precautions when working
To protect mucous membranes and skin from the harmful effects of fibers and dust, which can cause irritation, it is necessary to carry out work in special clothing. Gloves are required. To protect your eyes, you can use a mask or special glasses. At the end of all procedures, you must immediately remove your clothes, wash your hands thoroughly, and only then proceed to your face.
Strict adherence to technology, the use of proven materials, and compliance with safety precautions will allow mineral wool insulation to be carried out absolutely safely and to obtain maximum thermal insulation effect.
Facade insulation technology
Using mineral wool as insulation is possible in one of 3 ways:
- "Wet facade" . The wall is covered with insulation boards and covered with plaster on top. This option is usually used when insulating an already used house. Suitable for buildings made of wood or brick.
- Ventilated facade . After laying the mineral wool slabs, a layer of waterproofing membrane must be placed on top. It protects the insulation from moisture, which can significantly reduce its performance characteristics. Due to the presence of a ventilation gap, this insulation method is suitable for walls made of any building material.
- "Well" . The insulation is placed between the joints of the slabs, directly inside the wall. The seam is covered with mastic on top, which prevents moisture from getting inside.
Marking the working surface
High-quality installation of insulation boards requires certain organizational and marking work - installation of horizontal, vertical, diagonal sags.
An ordinary cord (nylon) is used as a sag, which is pulled between pins (for example, pieces of reinforcement inserted into pre-drilled holes at various points on the wall).
Remember that these pieces of reinforcement will need to be removed later. Therefore, you should not “hammer” them “tightly” into the wall.
These leveled sags will allow you to identify all differences in the relief of the walls and evenly install the insulation boards.
Insulation of a ventilated facade with mineral wool
The technology for insulating walls when installing a ventilated façade is slightly different. Here it is necessary to provide protection for mineral wool slabs from moisture. Insulation work is divided into the following stages:
- A frame bracket system is installed. Fixation is carried out using anchor dowels. They must have an anti-corrosion coating.
- After cleaning the wall, guides are attached to it in increments of 600 mm. Their orientation must be adjusted using a building level. Mounting angles are used to provide additional rigidity.
- Insulation boards are cut to size. They should be 10 mm larger than the interframe distance.
- Glue is applied to the insulation, the material is fixed tightly between the individual frame elements. Additionally, the slabs are secured with disc-shaped dowels.
- A hydro- and windproof membrane is laid on top of the insulation. At the joints of the sheets, an overlap of at least 10 cm is made.
- Arrangement of cladding from facade panels.
Installation of the base profile
Starting profile
The base profile (or strip) plays the role of a supporting guide, providing support for the initial row of insulation, protecting it from below from the penetration of rodents, and adjusting the gap between the insulation and the wall.
Installation of the profile is usually carried out using driven dowels.
Installation of the starting profile
Useful tricks from professionals! Under the profile, a strip of reinforcing mesh 25-30 cm wide is fixed with glue (on mineral wool). Its lower edge will later be wrapped onto the profile when gluing the reinforcing mesh onto mineral wool slabs and will allow you to create a closed monolithic insulation surface.
Installation of the plate on the starting profile
Recommendations and common mistakes
If mineral wool is chosen as a thermal insulation material, then it is important to follow the technology for laying the material. Otherwise, the insulation may lose its properties under the influence of moisture and become unusable within 5-10 years. The following recommendations will help you avoid common mistakes:
- the thickness of the insulation is selected depending on the climatic conditions of the region; if necessary, mineral wool slabs can be laid in two layers, but they should not be located flush with each other, but with offset joints;
- It is forbidden to use acrylic plaster; it allows air and moisture to pass through, which can damage the insulation;
- if after reinforcement it is noticed that the wall is uneven somewhere, then it can be leveled using rough plaster, adjusting the thickness of the layer.
It is important to know!
Requirements for insulation are regulated by GOST 9573-2012 Heat-insulating mineral wool slabs with a synthetic binder. To calculate thermal insulation parameters, SNiP 2.09.04-87-2001 is used: Administrative and domestic buildings.
Video description
We will dwell in more detail on insulating a house with polystyrene foam. Find out how safe polystyrene foam is in our video:
The wrong choice of insulation or protective membranes in the design of a curtain wall disrupts both processes. But if the loss of “breathing” properties is compensated by a supply and exhaust ventilation device, then with moisture transfer everything is much more complicated. In winter, when the partial pressure of water vapor inside the house is greater than outside, it enters the walls of the house.
The wrong choice of technology and materials leads to the appearance of excess moisture in the thickness of the wall, which is poorly evaporated Source stroim-dom.radiomoon.ru
Of course, some of the excess moisture from the air will go into the ventilation system, but the rest will penetrate into the capillary structure of wooden structures. And if they are not dried, the tree is literally saturated with water. In addition, where there is dampness, favorable conditions are created for the growth of fungus and mold.
For reference! Moisture transfer is the movement of moisture in capillary-porous bodies from a saturated zone to an unsaturated one.
“Well” type insulation
Only used during complete renovation or construction. A layer of mineral wool is placed directly inside the wall, which consists of three parts:
- main masonry;
- insulation;
- sand-lime brick or concrete blocks.
Work on insulating the facade using the “well” method should be carried out in dry weather at an air temperature of up to +30C and its humidity not exceeding 85%. If you need to take a break for a long time during the process, then cover the insulated area with heat-resistant fabric. This will isolate the mineral wool from external influences.
In the case of a panel house, the insulation is placed between the joints of the slabs. Mineral wool is placed in the cracks and covered on top with mastic that is resistant to moisture and ultraviolet rays. It can be a polysulfide polymer or silicone liquid rubber.
This option of insulation and sealing is used for wide seams that are impractical to fill with construction foam.
Priming the wall
After removing all excess from the insulated walls, they must be primed!
Attention! Careless builders sometimes “forget” to do this procedure, even including the cost of the primer in the estimate.
Insulation of the facade with mineral wool priming technology
If there are traces of fungus on the walls, it must be treated with mold removers and/or antifungal agents. The junction of the walls and the plinth can (preferably) be treated with aquastop.
To prime the walls, a deep penetration primer is used, which is preferably applied to the walls with a brush.
Price list
Popular turnkey projects
| Name / Thermal insulation thickness | 50mm | 100mm | 150mm |
| Turnkey ventilated facade, rub/m2 | 3330 | 3440 | 3550 |
| Wet facade “turnkey”, rub/m2 | 2340 | 2560 | 2780 |
| Name / thickness of thermal insulation | 60mm | 80mm | 100mm |
| Turnkey installation of thermal panels lined with artificial stone, rub/m2 | 3300 | 3450 | 3550 |
| Name | Price |
| Processing the seams of a panel house using warm seam technology | 300 r/m. |
Ventilated façade
| Name | Price |
| Thermal calculation | For free |
| Pull-out testing of anchors | For free |
| Geodetic survey of the facade | 20 rub/m2 |
| Design work | 70 rub/m2 |
| Installation/dismantling of frame scaffolding | 120 rub/m2 |
| Marking walls for brackets | 50 rub/m2 |
| Installation of brackets | 150 rub/m2 |
| Attaching extension cords | 100 rub/m2 |
| Installation of the first layer | 200 rub/m2 |
| Installation of the second layer | 100 rub/m2 |
| Installation of guides | 200 rub/m2 |
| Fastening the facing layer | 600 rub/m2 |
| Construction of a subsystem for a parapet cover | 500 rub/m2 |
| Installation of parapet ebb, m. | 400 r/m. |
| Installation of ebbs, slopes, drips, linear m. | 350 r/m. |
Cladding with thermal panels
| Name | Price |
| Thermal calculation | For free |
| Leveling plaster (with a difference of more than 30 mm) | 520 rub/m2 |
| Frame structure (with a difference of more than 30 mm) | 300 rub/m2 |
| Fastening thermal panels | 800 rub/m2 |
| Grouting joints | 300 rub/m2 |
| Construction of slopes, running meters: | |
| Plastering | 650 r/m. |
| Steel | 350 r/m. |
| From clinker tiles | 800 r/m. |
| Installation of ebb tides | 350 r/m. |
| Installation of spotlights | 600 r/m. |
| Attaching the end strip | 350 r/m. |
| Installation of a drainage system | 350 r/m. |
Masonry
| Name | Price |
| Rough masonry of partitions (thickness up to 200 mm for blocks and 120 mm for bricks) from: | |
| Foam blocks | 400 rub/m2 |
| Gas silicate blocks | 400 rub/m2 |
| Expanded clay blocks | 400 rub/m2 |
| Brick | 450 rub/m2 |
| Rough masonry walls (thickness more than 200 mm for blocks and 120 mm for bricks) from, m3: | |
| Foam blocks | 2600 rub/m3 |
| Gas silicate blocks | 2600 rub/m3 |
| Expanded clay blocks | 2600 rub/m3 |
| Brick | 2800 rub/m3 |
| Fastening thermal insulation with disc dowels | 200 rub/m3 |
| Facing brick walls half a brick thick | 800 rub/m3 |
Good foundation - good design
The next important step when insulating with mineral wool is preparing the wall. Considering that we are working at a new facility and the walls are quite smooth, no special preparation is required. But still, most of the objects are houses with old walls. Run your hand along the wall; if anything falls off, you need to prime it. In some, especially “difficult” cases, it is necessary to plaster the walls to level them, but this happens rarely or plaster is only partially needed. Use a facade primer, for example Ceresit CT 17.
