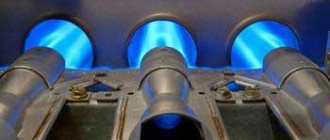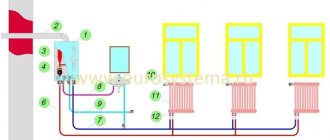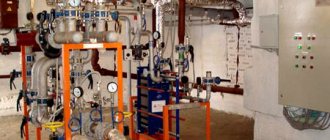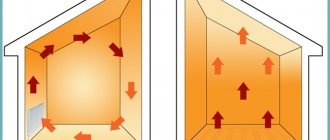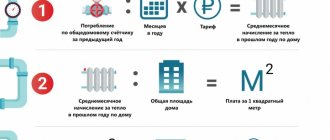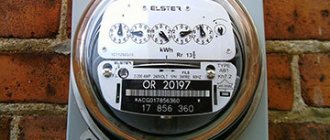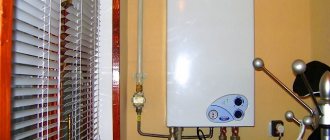By installing autonomous heating in the apartment, the owners increase the comfort of their home and save on utility bills. Of course, you will first have to decide on the type of heating system, create a project and obtain the necessary permits from utility services.
But the efforts and labor costs are justified over time, and the room becomes warm and cozy all year round for less money. Which heating option should I choose and what will be required to install it? Our article is devoted to these issues. We will also consider in detail the procedure for documenting the transition to autonomous heating.
Features of heat supply of multi-storey buildings
Autonomous heating of a multi-storey building must perform one function - timely delivery of coolant to each consumer while maintaining its technical qualities (temperature and pressure). To do this, the building must have a single distribution unit with the ability to regulate. In autonomous systems it is combined with water heating devices - boilers.
The characteristic features of the heating system of a multi-storey building lie in its organization. It must consist of the following mandatory components:
- Distribution unit. With its help, hot water is supplied through the mains;
- Pipelines. They are designed to transport coolant to individual rooms and areas of the house. Depending on the method of organization, there is a single-pipe or two-pipe heating system for a multi-story building;
- Control and regulating equipment. Its function is to change the characteristics of the coolant depending on external and internal factors, as well as its qualitative and quantitative accounting.
In practice, the heating scheme of a residential multi-storey building consists of several documents, which, in addition to drawings, include a calculation part. It is compiled by special design bureaus and must comply with current regulatory requirements.
The heating system is an integral part of a multi-storey building. Its quality is checked upon delivery of the facility or during scheduled inspections. Responsibility for this lies with the management company.
Independent heating - what is independence?
The main task that residents of a city apartment who have expressed a desire to become independent from centralized heating may face is obtaining permission. Without official documents allowing you to disconnect from central heating and a ready-made project for future autonomous heating in the apartment, it is impossible to dismantle the equipment.
Important! Unauthorized actions to turn off and dismantle central heating elements in the premises of an apartment building may be regarded as an administrative offense. If such facts are revealed, the apartment owner is forced not only to pay a fine, but also to restore the dismantled equipment at his own expense.
In the process of solving organizational issues, the development of the project should not be left for later. In other words, if you decide to install decentralized heating in your apartment, you will have to decide in advance which type of autonomous heating to give preference to.
The concept of “independent” in relation to a city apartment looks very conditional. Unlike a private house, where the owner has great technological capabilities, a city apartment has limited resources. In private households, you can install autonomous heating of almost any type. If the homeowner has the desire and certain finances, it is possible to truly achieve complete independence from centralized energy suppliers.
The main advantages of independent heating systems are as follows:
- the ability to independently adjust the heating intensity of residential premises;
- quick start and quick shutdown of autonomous heating systems;
- a real opportunity to achieve savings on energy costs;
- Maintaining the optimal permissible temperature in the apartment at any time of the year.
The presence of intra-building communications, the layout of apartments and strict technical standards do not allow apartment owners in an apartment building to use stove and air heating, and other alternative heating options. In this case, you have to be content with gas or electricity. Any interruptions in energy or gas supplies will reduce all your independence to zero. The only thing that can be done is to equip autonomous home heating using one of the main sources, and keep the second as a backup option.
Note: when submitting documents to disconnect from central heating, you will have to attach an alternative heating project for your apartment. The choice of energy sources is not large; the project can be designed for the installation of gas heating equipment or electric. Any other independent heating options will not be approved and will be rejected.
About the centralized heating system and schemes for its implementation
The central heating system of a multi-storey building has never been particularly efficient - up to 30% of the heat is still lost on the way to the consumer, which is paid for by the consumer. Therefore, many apartment owners abandon the central heating system in favor of an autonomous system due to its greater efficiency and cost-effectiveness. But how does centralized heating of apartments work, and can it be improved?
The system for distributing pipes around the house is schematically very complex, plus the supply of pipes to a residential building, and the distribution of heat across areas. In just one individual house, the circuit includes hundreds of valves, taps, drains, fittings, distributors and flanges that work on the central equipment - the elevator unit, which regulates the distribution of heat throughout the house.
Schemes for supplying coolant to a separate apartment from an elevator unit are different. Thus, the bottom-spill scheme uses the principle of supplying coolant in the direction from bottom to top. Those who live in “Brezhnevka”, “Khrushchev” and “Stalinka” buildings know how it works.
In a multi-storey building with such a coolant supply scheme, the supply and return pipes are installed around the perimeter of the house, starting from the basement, and act as jumpers between the heating mains. This scheme is a closed cycle with the beginning and ending in the basement of the house. The highest point of this piping is the highest apartment(s) in the building.
- The main drawback that this heating system in an apartment building has not gotten rid of is the mandatory bleeding of air at the highest point of the wiring when starting the system. For this purpose, Mayevsky taps or conventional valves are used. If the air is not vented, then the air lock will definitely shut off the system at some arbitrary point, cutting off heating to the entire house.
- Another disadvantage of the bottom-spill scheme is that half of the house is heated by hotter radiators (from the coolant supply pipe), and the other half of the residents receive a slightly cooled coolant (mostly from the return), and nothing can be done about it. The temperature difference is especially noticeable on the lower floors of the house.
Important: For those who are still connected to the central heating system and live on the top floor, do not move Mayevsky’s faucet to the attic, so that your housing and communal services will not have any questions, including financial ones. Moreover, the attic is not heated, and the pipes can simply freeze and break.
Top pouring is used for taller buildings, starting with nine-story buildings. The coolant supply pipe does not go into the apartments, but is led to the technical floor - the top one, immediately after the last residential one. On this floor there is an expansion tank, an air valve and valves, with the help of which the necessary risers are turned off in case of need - repair or accident. When organizing a top-dispensing scheme, the heat is distributed more evenly among the apartments, and the distribution does not depend on which floor or entrance the apartment is located on. Such a heating system in an apartment building, the diagram of which is shown in the figure below, is optimal for high-rise buildings.
There is only one drawback of the scheme: after transportation through all floors of an apartment building, the coolant reaches the last heat distribution branch cooled down, and the heat transfer in the apartment can only be increased by increasing the number of sections in the radiators throughout the apartment.
The regulations for the provision of central heating services in an apartment building stipulate temperature limits in the apartment: during the heating season, the temperature in residential premises should not be less than +200C, and in the bathroom or combined toilet +250C. For the kitchen, the temperature threshold is lower - up to +180C, since it is almost always heated additionally - a stove (gas or electric) for cooking.
Important: all temperature requirements apply to apartments in the center of the house. For corner and side apartments, the temperature should be 3 -50C higher.
Experts working in this field argue that central heating in an apartment building is becoming obsolete, and the era of mini-boiler houses and autonomous heating systems is coming. But until this happens, you have to choose.
How to calculate heating for an apartment?
To obtain the optimal temperature in the apartment, it is important to correctly calculate the required specific power of the heating equipment before installing the system.
In order for the result to be correct and correspond to reality as closely as possible, real parameters must be taken into account.
All calculations are carried out according to the formula:
boiler = S * Wsp. / 10 m² ,
Where:
- S is the total area of the room to be heated;
- W is the basic power of the boiler for 10 m².
The data obtained is compared with the average power density current in the region, and based on the results, a suitable boiler is selected.
Piping in a multi-storey building
For normal operation of a building's heat supply, it is necessary to know its basic parameters. What pressure in the heating system of a multi-storey building, as well as the temperature regime, will be optimal? According to the standards, these characteristics must have the following values:
- Pressure. For buildings up to 5 floors - 2-4 atm. If there are nine floors - 5-7 atm. The difference lies in the pressure of hot water to transport it to the upper levels of the house;
- Temperature. It can vary from +18°C to +22°C. This applies to residential premises only. On landings and non-residential rooms, a decrease to +15°C is allowed.
Having determined the optimal parameter values, you can begin to select the heating layout in a multi-story building.
It largely depends on the number of floors of the building, its area and the power of the entire system. The degree of thermal insulation of the house is also taken into account.
The pressure difference in the pipes on the 1st and 9th floors can be up to 10% of the standard value. This is a normal situation for a multi-story building.
Single-pipe heating distribution
This is one of the economical options for organizing heat supply in a building with a relatively large area. For the first time, a single-pipe heating system for a multi-story building began to be used on a large scale for “Khrushchev” buildings. The principle of its operation is that there are several distribution risers to which consumers are connected.
The coolant is supplied through one pipe circuit. The absence of a return line greatly simplifies the installation of the system, while reducing the cost. However, the Leningrad heating system for a multi-storey building has a number of disadvantages:
- Uneven heating of the room depending on the distance from the point of hot water intake (boiler or collector unit). Those. There may be options when a consumer connected earlier in the circuit will have hotter batteries than those next in the chain;
- Problems with adjusting the degree of heating of radiators. To do this, you need to make a bypass on each radiator;
- Complex balancing of a single-pipe heating system for a multi-storey building. It is carried out using thermostats and shut-off valves. In this case, system failure is possible even with a slight change in input parameters - temperature or pressure.
Currently, installing a single-pipe heating system in a new multi-story building is extremely rare. This is explained by the difficulty of individual metering of coolant in a separate apartment. Thus, in residential buildings of the Khrushchev project, the number of distribution risers in one apartment can reach up to 5. Those. It is necessary to install an energy consumption meter on each of them.
A correctly drawn up estimate for heating a multi-storey building with a single-pipe system should include not only maintenance costs, but also the modernization of pipelines - the replacement of individual components with more efficient ones.
Two-pipe heating distribution
To increase operating efficiency, it is best to install a two-pipe heating system in a multi-story building. It also consists of distribution risers, but after the coolant passes through the radiator, it enters the return pipe.
Its main difference is the presence of a second circuit that acts as a return line. It is necessary for collecting cooled water and transporting it to the boiler or to a heating station for further heating. During design and operation, it is necessary to take into account a number of features of the heating system of a multi-storey building of this type:
- Possibility of adjusting the temperature level in individual apartments and throughout the highway as a whole. To do this, it is necessary to install mixing units;
- To carry out repairs or maintenance work, you do not need to turn off the entire system, as in the Leningrad heating scheme for a multi-storey building. It is enough to use shut-off valves to shut off the flow into a separate heating circuit;
- Low inertia. Even with a well-balanced single-pipe heating system in a multi-storey building, the consumer needs to wait 20-30 seconds for the hot water to reach the radiators through the pipelines.
What is the optimal pressure in the heating system of a multi-storey building? It all depends on its number of floors. It should ensure that the coolant rises to the required height. In some cases, it is more effective to install intermediate pumping stations to reduce the load on the entire system. In this case, the optimal pressure value should be from 3 to 5 atm.
Before purchasing radiators, you need to find out its characteristics from the heating scheme of a multi-storey residential building - pressure and temperature conditions. Based on this data, batteries are selected.
An apartment in a multi-storey building is an urban alternative to private houses, and a very large number of people live in apartments. The popularity of city apartments is not strange, because they have everything a person needs for a comfortable stay: heating, sewerage and hot water supply. And if the last two points do not need special introduction, then the heating scheme of a multi-storey building requires detailed consideration. From the point of view of design features, the centralized heating system in an apartment building has a number of differences from autonomous structures, which allows it to provide the house with thermal energy during the cold season.
Boilers for individual gas systems
Boilers that use mains gas are the most practical option for installing an autonomous heating system in a city apartment, provided that the power is selected correctly. We recommend that you familiarize yourself with an example of calculating the power of a gas boiler.
The units are distinguished by a high level of efficiency, operate reliably in intensive use and serve their owners for a long time.
If the cubic capacity of the apartment allows it, you can equip the gas autonomous system with a storage boiler. This will make it possible to store a decent amount of hot water and allow, if necessary, to take a shower and wash dishes at the same time
Modern models are equipped with a closed combustion chamber, convenient electronic ignition and a programmable thermostat. Extensive functionality helps maintain a suitable coolant temperature in the system around the clock, reducing or increasing it as needed.
Features of single-circuit devices
Single-circuit gas boilers operate only for heating. They do not have the function of providing housing with hot water. In order to be able to not only live in a warm room, but also use hot water in the required volume, customers purchase additional capacious tanks with a built-in heat exchanger (indirect heating boiler) and connect them to a gas boiler.
Single-circuit products are floor and wall-mounted. Floor-standing units have an impressive volume and weight, and “eat up” a large amount of usable space. That is why owners of small apartments prefer wall-mounted boilers that do not take up much space.
Single-circuit boilers are usually connected to a chimney with natural draft. In apartments without a chimney, progressive turbocharged boilers or parapet modules are installed, equipped with a function for forced removal of the generated carbon monoxide outside the living space.
Nuances of dual-circuit equipment
Double-circuit gas boilers are very popular among consumers. These units have an additional built-in heat exchanger and uninterruptedly provide the apartment not only with useful heat, but also with hot water.
A double-circuit boiler is a small, neat device that takes up minimal space. It is better to install it as close as possible to the point of hot water collection. If the distance between the boiler and the tap is too large, you will have to wait a long time until the warm water “gets” to the mixer
The basic power of the equipment varies from 17 to 35 kW. The actual power level is affected by the number of hot water taps located in the heated room.
In order not to miscalculate the specific power and ability of the system to heat the desired room, the boiler is always purchased with a reserve. This makes it possible to maintain the proper level of heat in the apartment and use hot water in the most comfortable mode.
The pressure in domestic gas networks does not always coincide with European standards. Because of this, a boiler made in the EU may not work correctly. Therefore, it is better to pay attention to products produced in the post-Soviet space. They are adapted to the required parameters and function even with uneven pressure levels
It is recommended to purchase equipment only from official manufacturers who have quality certificates for the product and provide a guarantee for their products. The serial number stamped on the certified boiler must match the one indicated in the accompanying documents. If the numbers on the unit and in the passport differ, you should refuse the purchase.
Pros and cons of gas installations
Modern models of gas boilers are almost completely automated. After installation in the chosen location and configuration of all functions, they work completely autonomously and do not cause any inconvenience to the owners.
The built-in safety control system reduces to zero potential gas leaks and all the unpleasant moments associated with such a force majeure situation.
A wide range of equipment on the market allows the consumer to choose the best and most convenient option for themselves and purchase it at a very reasonable price. The dimensions of the products allow you to find a suitable device both for a small apartment with a complex layout, and for spacious apartments.
Gas boilers look attractive, easily fit into various interior designs and do not require serious maintenance. Internal problems will be fixed by a technician from the gas distribution company, and the housewife will remove external contamination herself using a sponge and detergent
The boiler operates very quietly and does not disturb either neighbors or apartment owners. The high level of efficiency of the module provides a comfortable warm atmosphere in the living room and allows you to always maintain the selected temperature level.
Among the shortcomings of the equipment, the following items are primarily noted:
- Potential for gas explosion.
- Increased requirements for the arrangement of the ventilation system.
- Mandatory periodic cleaning of exhaust ventilation ducts from burning, soot, grease and other combustion products.
- Permission from special authorities for the installation of a coaxial chimney on the façade of an apartment building, removing the burnt resource from the premises.
- Constant increase in prices for household gas for the population.
But, despite these disadvantages, many consumers dream of installing gas autonomous heating in their apartment. Residents of cold northern regions especially strive for this, where full heating of premises with other resources is simply impossible.
Features of the heating system of apartment buildings
When installing heating in multi-storey buildings, it is imperative to comply with the requirements established by regulatory documentation, which include SNiP and GOST. These documents indicate that the heating structure must ensure a constant temperature in the apartments within 20-22 degrees, and humidity must vary from 30 to 45 percent.
Despite the existence of standards, many houses, especially older ones, do not meet these indicators. If this is the case, then first of all you need to install thermal insulation and change heating devices, and only then contact the heat supply company. The heating of a three-story house, the diagram of which is shown in the photo, can be cited as an example of a good heating scheme.
To achieve the required parameters, a complex design is used, requiring high-quality equipment. When creating a project for the heating system of an apartment building, specialists use all their knowledge to achieve uniform heat distribution in all sections of the heating main and create comparable pressure on each tier of the building. One of the integral elements of the operation of such a design is operation on a superheated coolant, which provides for the heating scheme of a three-story building or other high-rise buildings.
How it works? The water comes directly from the thermal power plant and is heated to 130-150 degrees. In addition, the pressure is increased to 6-10 atmospheres, so the formation of steam is impossible - high pressure will drive water through all floors of the house without loss. The temperature of the liquid in the return pipeline in this case can reach 60-70 degrees. Of course, at different times of the year the temperature regime may change, since it is directly related to the ambient temperature.
Basements
As a rule, initially basements in apartment buildings were planned as a place where all the nodes of heat and water communications were collected, ventilation also took place here, and the central sewage system of the building was located.
Currently, basements are often converted into cafes, gyms or shops. Heating the basement of an apartment building is part of a centralized system, which heating network technicians are required to look after. To prevent it from becoming a “black hole” in the budget of the house, it should be carefully insulated and this should be done, as in the entrance, by the heat supplier.
Residents of the building have the right to check how well the work has been done , since they are the ones who pay all the costs for heat, regardless of whether there is a common building meter or not.
Purpose and principle of operation of the elevator unit
It was said above that the water in the heating system of a multi-story building heats up to 130 degrees. But consumers do not need such a temperature, and heating the batteries to such a value is absolutely pointless, regardless of the number of floors: the heating system of a nine-story building in this case will not be different from any other. Everything is explained quite simply: the heating supply in multi-storey buildings is completed by a device that turns into a return circuit, which is called an elevator unit. What is the meaning of this node, and what functions are assigned to it?
The coolant heated to a high temperature enters the elevator unit, which, in its principle of operation, is similar to a dosing injector. It is after this process that the liquid carries out heat exchange. Coming out through the elevator nozzle, the coolant under high pressure exits through the return line.
In addition, through the same channel, the liquid is recirculated into the heating system. All these processes together make it possible to mix the coolant, bringing it to the optimal temperature, which is sufficient to heat all apartments. The use of an elevator unit in the scheme makes it possible to provide the highest quality heating in high-rise buildings, regardless of the number of floors.
Autonomous heating: pros and cons
The independence of the system is its main advantage. All advantages and disadvantages are consequences of autonomy.
- The heat supply mode is set according to the wishes and capabilities of the people living in the apartment, and not the capabilities of the communal services of the apartment building. Extend the heating season or make it shorter, turn it off if the home is left for a long time, or set it to a minimum heating level - any option is available and feasible.
- Heating adjustment – the air temperature in the apartment is determined by its occupant. In most cases, an independent system allows you to install a thermostat on each radiator, which makes it possible to create an individual thermal regime.
- Savings - despite the hefty initial costs - if we are not talking about an electric boiler, the costs of heating the apartment and maintaining the system itself are significantly reduced compared to paying for centralized heating services.
- If a double-circuit water heating boiler is installed, year-round independent provision of hot water to the home is possible.
The disadvantages of autonomous heating are associated with the fact of its installation and the need to independently take care of its normal functioning.
- Installation - all elements of the system are purchased independently, installed with your own hands or with the help of specialists. The initial expenses are quite significant. The photo shows the working moment.
- Installation of a heating system involves partial destruction of wall partitions, integrity of floors, and so on. Most likely, after this the home will have to undergo at least cosmetic repairs.
- Device repair and maintenance is carried out by representatives of service centers under various conditions. But in any case, paying for them is only the owner’s problem. Deciding whether this is a disadvantage or an advantage is sometimes difficult.
- Installation of autonomous heating requires permission. Of the above, this circumstance is perhaps the most difficult and tedious, judging by the reviews. However, these requirements are not only a product of bureaucratic activity, but also help prevent the installation of illegal, uncertified equipment, which poses a serious danger to all residents of an apartment building.
The convenience and efficiency of any version of an independent system so far exceeds the cost of effort, time and money for its installation that there can be no two opinions: if the installation is fundamentally possible, then it is worth implementing it without putting it on the back burner.
Design features of the heating circuit
Modern buildings often use additional elements, such as collectors, heat meters for batteries and other equipment. In recent years, almost every heating system in high-rise buildings has been equipped with automation to minimize human intervention in the operation of the structure (read: “Weather-dependent automation of heating systems - about automation and controllers for boilers using examples”). All the described details allow you to achieve better performance, increase efficiency and make it possible to more evenly distribute thermal energy throughout all apartments.
Apartment heating
An apartment with apartment heating is an innovation in new buildings. This term means that the house will not be connected to a centralized heating system.
Such houses began to appear more and more often for several reasons:
- The developer saves significantly , since he does not need to draw up a project, coordinate it with the heating network, carry out communications and install heating radiators.
- Clients also like this approach of developers. The price of housing is significantly lower , independence from utilities and the ability to independently choose how to heat, all this makes the apartment more attractive.
IMPORTANT! Autonomous heating is currently a privilege not only for residents of new buildings, but also for old high-rise buildings. Although obtaining permission is troublesome and sometimes difficult, any owner can insist on their right to decide how to heat their home, even through the courts.
In many modern new buildings, heating in the apartment is pre-installed using a double-circuit gas boiler, which is included in the price. This somewhat limits the choice of customers, but on the other hand, gas heating has its advantages.
Pipeline layout in a multi-storey building
As a rule, multi-storey buildings use a single-pipe wiring diagram with top or bottom filling. The location of the forward and return pipes can vary depending on many factors, including even the region where the building is located. For example, the heating scheme in a five-story building will be structurally different from the heating in three-story buildings.
When designing a heating system, all these factors are taken into account, and the most successful scheme is created, allowing all parameters to be maximized. The project may involve various options for bottling the coolant: from bottom to top or vice versa. In individual houses, universal risers are installed, which ensure alternating movement of the coolant.
Power and dimensions
We have decided on the material, now it’s time to calculate the number of sections and dimensions of the device that is most suitable for us. In a good way, many room parameters are taken into account here:
- square;
- ceiling height;
- wall thickness;
- the number of windows and how they are glazed;
- presence of a balcony;
- location: corner or in the middle of the building, first, last or middle floor.
In addition, it is important to take into account the climatic features of your region and personal preferences: do you like it when your home is cool or, conversely, hot.
There is even a special calculator that, using a complex formula, will select the required power, taking into account the entered parameters.
Simplified, this formula looks like this:
N = S x 100 / Pc,
where N is the number of sections,
S – room area in square meters. m.,
Pc – power of one segment of the model you have chosen (indicated in the product passport)
There is an option where the ceiling height (h) is also taken into account:
N = S xhx 41 (34) / Pc.
Separately, it should be explained what the numbers 41 and 34 are, and which one should be used in your calculations. This is the power of the heating system per 1 sq. m. room, which is:
- 41 W in panel houses;
- 34 W in brick.
As for the height of the battery, it all depends on the place where you install it: if under a window, then you need to measure the distance from the top edge of the battery to the window sill, and from the bottom to the floor. There should be at least 10 cm of free space on each side. This is necessary to ensure proper convection. There are two standard values: 35 and 50 cm, so choose the one that best matches the dimensions of your apartment.
The depth also varies from 7 to 10 cm, so if you are limited in space, you can always take equipment of greater depth and thus increase its efficiency.
It is also important to know that placing it in a deep niche or installing a screen in front of the radiator leads to a decrease in heat transfer efficiency. In this case, it is advisable to increase the power of the installed device.
Approximately the number of parts can be calculated as follows: for every 1.5 - 2 sq. m. there is one section or 100 W.
There are devices that can be expanded by adding additional elements after installation. If you suddenly freeze in winter, you can buy a couple more parts and build them up.
For those cases where it is not possible to expand sections, you will have to buy an electric room heater to create a comfortable environment.
Types of radiators for heating apartment buildings
In multi-storey buildings there is no single rule allowing the use of a specific type of radiator, so the choice is not particularly limited. The heating scheme of a multi-storey building is quite universal and has a good balance between temperature and pressure.
The main models of radiators used in apartments include the following devices:
- Cast iron batteries
. Often used even in the most modern buildings. They are cheap and very easy to install: as a rule, apartment owners install this type of radiators themselves. - Steel heaters
. This option is a logical continuation of the development of new heating devices. Being more modern, steel heating panels demonstrate good aesthetic qualities, are quite reliable and practical. They combine very well with the control elements of the heating system. Experts agree that steel batteries can be called optimal for use in apartments. - Aluminum and bimetallic batteries
. Products made from aluminum are highly valued by owners of private houses and apartments. Aluminum batteries have the best performance when compared with previous options: excellent appearance, light weight and compactness are perfectly combined with high performance characteristics. The only disadvantage of these devices, which often scares off buyers, is the high cost. However, experts do not recommend saving on heating and believe that such an investment will pay off quite quickly.
Conclusion
The correct choice of batteries for a centralized heating system depends on the performance indicators that are inherent in the coolant in the given area. Knowing the cooling rate of the coolant and its movement, you can calculate the required number of radiator sections, its dimensions and material. We should not forget that when replacing heating devices, it is necessary to ensure that all rules are followed, since their violation can lead to defects in the system, and then the heating in the wall of a panel house will not perform its functions (read: “Heating pipes in the wall ").
It is also not recommended to carry out repair work in the heating system of an apartment building on your own, especially if it is heating within the walls of a panel house: practice shows that residents of houses, without the appropriate knowledge, are able to throw away an important element of the system, considering it unnecessary.
Centralized heating systems demonstrate good qualities, but they need to be constantly maintained in working order, and for this you need to monitor many indicators, including thermal insulation, wear and tear of equipment and regular replacement of worn-out elements.
Central heating systems for apartment buildings were created in accordance with the projects. Therefore, you can literally learn everything about heating an apartment and the entire house if you find the project and understand it down to the last screw.
Next, we will consider what heating solutions are usually used in apartment buildings, and how they affect the quality of heating in apartments. And also how issues related to the repair and operation of pipes, batteries and the entire centralized heating system of a high-rise apartment building are resolved in practice
Why are you interested in the heating scheme of a high-rise building?
The heating system of a multi-storey building can be of concern in several cases, for example:
- When replacing a radiator in an apartment, the question arises - how to turn off the riser, what kind of radiator can be installed and what is the best way...
- If you change the riser, what pipes can be used?
- When the heating is not working well, it is natural to ask why? - maybe you can adjust it, even on your own...
- If you want to organize your own boiler room together with other residents, then how to do it...
- When installing a heat meter, where in the system should it be installed?
But without the approval of the housing office, no action with centralized heating. And such actions are usually performed only by specialists of the same service organization.
What schemes are found in apartment buildings
Projects for heating entire areas from a central heating station are always individual and depend on the housing stock. Usually one boiler house was built per microdistrict, but this is not the rule; very large thermal power plants and small boiler houses were built.
But heating distribution in high-rise buildings built in Soviet times is, as a rule, standard. Single-pipe radiator connection schemes were used, where one pipe was a vertical riser. The risers, of which there were many per house, were connected in parallel to the heating supply main, and thus found themselves in approximately the same hydraulic conditions.
Heating of common areas
Heat in hallways is another burden on consumers’ wallets. Since staircases, technical floors, basements or attics are part of a centralized heating system, the heat they receive must be paid for.
Unfortunately, a situation often occurs when the radiators in the entrance are heated, but it is cold inside. This is due to the fact that no one took care of reducing heat loss. Poorly closing entrance doors, lack of glass in the entrance windows, all this “eats up” the heat, for which the residents themselves have to pay.
Heating network workers must ensure that the heating in the entrance of an apartment building works effectively. In high-rise buildings, batteries are located on the ground floor and on all subsequent staircases in special niches.
If the system is outdated, then the service in charge of heat is obliged to replace it at its own expense, as well as carry out other work to prepare for the winter season:
- insulate windows and balcony doors;
- replace broken glass;
- insulate the attic, if there is one, and the pipeline;
- check the heating system before starting it;
- repair entrance doors and insulate them.
If such work is not carried out and it is cold in the entrance, residents have the right to file a complaint against the management company and demand a recalculation for communal heating.
Manufacturers
Here the advantage of domestic companies is clear: products are adjusted to Russian realities. These products have a safety margin, are not sensitive to low-quality coolant and are cheaper than foreign ones. There are four popular manufacturers:
- Rifar;
- “Thermal”;
- RoyalThermo;
- Oasis.
Products from neighboring Belarus, the “Lideya” and “MZOO” brands, are worthy of praise.
A good sign would be to have as long a warranty period as possible. This means that if a pipe leaks and damages your property or your neighbors’ homes, the company will cover all costs. Of course, only a qualified plumber should install the device, otherwise this option will not work.
The leading brand among European companies is the Italian brand Global. There are other manufacturers from Italy that supply quality products: SIRA, Fondital.
Finnish Purmo, German Kermi and Buderus have positive reviews. Chinese products from Smart performed well.
Pipe laying methods
Pipe laying is done in two ways: open and closed. In the second case, the process takes more time, money and effort than the first.
However, with the closed method, you can avoid using additional space, because the pipes will be built into the walls.
The disadvantages of this option include the following: you do not have open access to the pipes. That is, in the event of any breakdown, you will not have the opportunity to immediately identify the problem area and will have to break the wall.
The open method is characterized by the ease of laying and installing pipes, the ability to carry out inspections if necessary, and then eliminate problem areas. But the obvious disadvantage is considered to be the reduction of space and the unaesthetic appearance of bare pipes.
Pipe selection
To save your own time and money, it is recommended that even when coordinating the project with the housing office, you think in advance which pipes will be used. Referring to the advice of experienced specialists, it is advisable to take pipes made of plastic or metal-plastic.
Copper, like steel, pipes are far from the best option for amateur beginners. They will require special handling, additional skills and, of course, special tools to be able to weld and cut parts.
- Plastic pipes are good because deposits do not appear inside them due to the quality of the water used.
- Low thermal conductivity allows you to provide rooms with heat for a long time.
- Pipes made from polypropylene can be called the best, based on the ratio of their price and quality.
Connecting them does not require any particularly complex skills, and it will not take much time to master the soldering iron needed to work with them.

