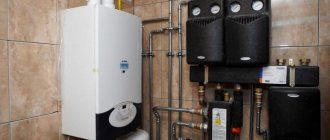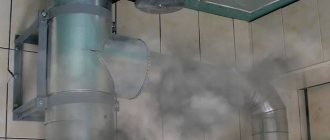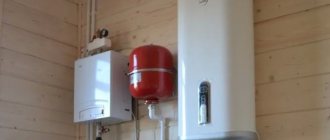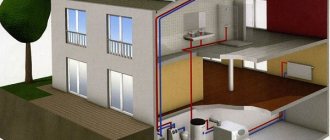The basement is an ideal place for a boiler room.
Our topic today is a boiler room in the basement: requirements for the room, choice of heating equipment and heating method. We will get acquainted with the regulatory documentation, compare different types of boilers in terms of efficiency and ease of use, and also select the optimal solutions for the heating system. So, let's go.
Requirements for the boiler room
The premises are subject to certain requirements, building codes and standards that must be complied with. This is due to the need to ensure a high level of security and ease of management of all communications. First of all, it is necessary to limit access to the premises to persons who are not involved in construction. This is especially true for children and pets.
Boiler room in the basement of a private house, basic requirements:
- The distance from floor to ceiling should be between 200-260 cm.
- The boiler room should be located as far as possible from residential premises.
- It is prohibited to install gas equipment in a room located next to a living room.
- The number of boilers is calculated according to the principle: 1 boiler per 4 m2 of area.
- There should be a distance of 1 meter between the wall and the boiler.
- The main equipment should be installed in such a way that the person servicing it can approach from any side to perform maintenance and repair. It is optimal that nothing is located closer than 1 meter.
- The room must have a window with access to the street. Its size must be at least 0.25 m2.
- The door to the boiler room must provide a safe exit. The optimal width is at least 80 cm.
- Cement screed should be used as a floor covering. This will provide sufficient strength, unlike linoleum, laminate and other flammable materials. You can lay tiles or other special fire-resistant material.
Equip the basement as a room for a heating boiler
- Walls with ceilings must also be made of fire-resistant material - tiles or plaster.
- To prevent fire of materials located near the boiler, shields with insulating material should be used.
- At the entrance, near the door, it is necessary to make a ventilation hole. As a rule, it is located at the bottom of the wall.
- The boiler room must have supply and exhaust ventilation.
All these requirements will ensure safety. They are designed to ensure that people can leave the premises in a timely manner in the event of an emergency. As a rule, a boiler room in the basement is a small room, so there are many conditions that can contribute to the occurrence and spread of a fire. Everything must be done to minimize the risk.
Is it possible to install a boiler in the basement?
Many country homeowners today install a gas boiler in the basement. But there are also exceptions. Thus, the boiler should not be placed if the system operates on the basis of liquefied petroleum gas extracted from oil. For many years, government standards prohibited the location of boiler rooms in the basement of a private home, because LPG systems were used everywhere.
It is possible to place the heating system in the basement. if you comply with the necessary requirements.
After a general transition to natural gas and special boilers took place, the requirements for the ban were lifted. Now in the basement and on the ground floor it is allowed to install no more than 4 gas boilers (water heating or heating type), the total power of which does not exceed 200 kW. If necessary, it is possible to install a gas boiler even in attics.
Do not forget that before installing a gas boiler in your home, you need to approve the boiler room design. This must be done before you install the boiler and start the system, because in the future there may be serious problems with the fire inspection, where they may be required to rebuild or dismantle the boiler room. In addition, this approach will allow you to protect yourself from the fact that careless inspectors will demand a bribe. If the project is submitted in advance, then officials have no problem making certain adjustments to it, which need to be taken into account and corrected in practice.
Building regulations
The building codes and regulations (SNiP) contain provisions that regulate the location of all elements of equipment. According to them, a closed boiler must be installed in the basement. It captures air from the street, which simplifies the design and reduces the risk of fire.
In the clauses of building codes and regulations, in addition to the established room distances, there is a restriction for the installation of equipment. The gas boiler should be installed at a height of 80-160 cm. There should be 100 cm left to the ceiling. Main governing documents: SNiP II-35-76, SNiP 2.04.14-88.
The installation rules contained in SNiP change periodically. Therefore, before construction, you should contact competent heating engineers for advice. They will make adjustments if necessary and advise you on how to install the equipment.
Selection of heating devices
Optimal operation of the system is impossible without the required communications for the equipment. Installing a boiler room in a private house is a complex process, for which it is necessary to take care of the supply of gas, water supply, sewerage and electricity.
First of all, you need to take care of the installation of a single-phase electrical network, which has a standard rated voltage and a maximum current of 20 A. Another important condition is high-quality insulation of wires, grounding and installation of the machine.
If there is one boiler on the ground floor, then one shut-off unit will be sufficient. It is installed on the gas main. When installing two boilers, each unit will have to use a separate shut-off unit.
Care should be taken to connect the water supply to the general hot water supply and heating system. This will allow you to use the boiler room if other work needs to be done.
Condensation collects in the water supply system, ventilation system, chimney and boiler, so it is necessary to use a device that eliminates excess moisture. This issue cannot be ignored, since state standards contain regulated indicators for boiler rooms in the basement.
Economical
- Which boiler provides the cheapest heating (see Boiler in the basement: install it yourself)?
Here is the rating of heating equipment for this parameter in 2022 prices:
| Thermal energy source | Price per kilowatt-hour of heat, rubles |
| Main gas | 0,7 |
| Dry firewood | 1,2-1,4 |
| Coal | 1,5-1,7 |
| Pellets | 1,6-1,8 |
| Diesel fuel | 3,4-4,0 |
| Electricity | 4,0-5,5 |
If your house is gasified, you are provided with cheap heat
However, there are a couple of solutions that can significantly reduce costs when using expensive electricity for heating needs.
A heat pump uses electricity not for direct heating, but to operate a compressor that circulates coolant between two heat exchangers - an internal one, which transfers heat to the heating system, and an external one, located in the ground, under water or in the air. The highlight of the heat pump design is that it is able to extract thermal energy from a relatively cold environment to heat a hotter one.
Monoblock air heat pump
Moreover, the amount of heat transported into the house from a low-potential source is 3-6 times greater than the amount of electrical energy consumed to operate the compressor. This feature allows electric heating using heat pumps to successfully compete with solid fuel boilers.
You get most of the thermal energy for free
Another solution to reduce the cost of heating the basement with electricity is the use of a heat accumulator (a thermally insulated large-capacity water tank). When combined with a dual-zone meter, it can reduce the cost of a kilowatt-hour of heat to 1.5-2 rubles.
Heat accumulator in the basement
How does this scheme work:
- At night, the electric boiler operates at rated power, maintaining heating operation and heating the water supply in the accumulator;
- Night electricity consumption is paid at a lower night tariff;
Meter with separate accounting of day and night energy consumption
During the day, the boiler turns off, and the water continues to circulate between the heat accumulator and the heating devices, gradually releasing heat to them.
Heating circuit with heat accumulator
Sources
- https://ProPodval.ru/mikroklimat/uteplenie/mozhno-li-gazovyj-kotel-ustanovit-v-podvale-chastnogo-doma.html
- https://jsnip.ru/vodosnabzheniya/trebovaniya-k-gazovym-kotlam-v-chastnom-dome.html
- https://avtonomnoeteplo.ru/otopitelnye_kotly/384-mozhno-li-ustanovit-gazovyy-kotel-v-podvale.html
- https://ProfiTeplo.com/sistemy-otopleniya/110-kotelnaya-v-chastnom-dome.html
- https://bouw.ru/article/normativnie-trebovaniya-k-gazovoy-kotelynoy-v-dome
- https://v-teplo.ru/trebovaniya-k-kotelnoi.html
- https://obustroen.ru/inghenernye-sistemy/otoplenie/kotly/gazovaya-kotelnaya.html
- https://pogreb-podval.ru/planirovanie/kommunikacii/kotelnaya-v-cokolnom-etazhe-435
Installation of a wall-mounted boiler
There are wall-mounted and floor-mounted gas boilers for the basement of a house. Both have their advantages and disadvantages. Wall-mounted boilers are most often used, although they require a lot of labor to install.
The main condition for mounting the boiler is reliable fixation. A space of at least 20 cm must be left between the boiler and other equipment. A space of 2-3 cm must be made between the wall and the installation. The boiler can also be mounted above other existing equipment.
You should begin installing a wall-mounted boiler by collecting all the necessary elements: instructions, brackets, fasteners, pliers, screwdrivers and other tools. Boiler manufacturers are required to place a rating plate on the equipment. They should be compared with those written in the instructions.
If the wall to which the boiler is mounted is made of wood or other material that is easily flammable, then it is necessary to use thermal insulation material. Its thickness must be at least 3 mm.
The next stage is the installation of brackets. It is imperative to use dowels here. The instructions contain a diagram according to which all actions should be performed. Next you need to secure the strips to the boiler. Various manufacturers offer their own methods. You must act according to the instructions. In most cases, screws with self-tapping screws are used.
Before hanging the boiler on the brackets, you should wash the pipes of the unit. A stream of cold water is used for this. This eliminates particles that enter the system when equipment is being built or transported.
The boiler is hung on brackets using a special strip. This point is also stated in the instructions. After installing the equipment in place, you must make sure that it is in a horizontal position, without distortions.
To prevent the boiler from clogging during operation, it is necessary to find the pipe leading to the heat exchanger and connect a filter element to it. There are ball valves on both sides of this filter element that allow you to shut off the water.
The most important thing is that only licensed company employees are allowed to put such equipment into operation. Therefore, even if the installation can be done independently, the connection must be carried out by a specialist.
Provide heating for your private home and basement
Installation of a floor-standing boiler
The floor-standing boiler must be installed after there is a foundation pad or support frame at the installation site. In addition, you need to connect the pipeline and chimney. The next stage is the installation of the boiler itself. The presence of screw feet allows the device to be leveled.
Next, the return and supply pipes, which are designed for water circulation, are connected. Connecting a water pipe is necessary if the gas boiler has two circuits at once. The return pipe is equipped with a cleaning filter. It is necessary to purify water from rust that may enter the system.
The next stage is connecting the unit to the elements through which gas and the chimney will flow. There are some technological features that should be taken into account when installing a floor-standing boiler. Installation is best done by professionals.
Communication requirements
- Availability of a single-phase electrical network with a rated voltage of 220 V and a maximum current of 20 A.
- Availability of an individual circuit breaker with grounding.
- Availability of a gas line shut-off unit.
- Availability of a water supply system.
- All systems must have elements that allow condensation and remaining moisture to drain.
Ventilation arrangement
Ventilation for a gas boiler room is best located on the ceiling. Another entrance must be made next to the chimney duct so that the chimney can be cleaned. Air intake should be provided from the street using a ventilation duct.
If the equipment has a power of 1 kilowatt, it is necessary that the inflow from the street be 8 cm2. In the case of using inflow from an adjacent room, equipment with 1 kilowatt of power requires about 30 cm2 of inflow.
The presence of proper and effective ventilation is one of the main requirements when creating a boiler room on the ground floor.
If it is impossible to create natural ventilation, mechanical draft must be used. Fans are used for this. Channel installations are the most common.
The fan should be selected in such a way that it covers 20-30% more than can be generated at maximum load. Calculating the fan power is quite simple. To do this, you need to multiply the width of the room and the height of the ceiling by the length of the room.
The most efficient installations for floor-standing gas boilers are fans with copper and aluminum casings that withstand melting well. The presence of automatic control affects efficiency and economy.
Freestanding furnace
A separate boiler room is intended for high-power units - over 200 kW.
But if you need to preserve the architectural appearance of the house, then building such a structure makes sense for a boiler of lower power. Modern polymer materials and technologies make it possible to lay underground communications for supplying heated coolant and hot water from the boiler room - a high degree of thermal protection will minimize the loss of thermal energy when transporting heated liquid.
A separate boiler room is built from:
- fire-resistant materials (building blocks of various types, brick);
- it is allowed to use metal sandwich panels with a non-flammable thermal insulator inside;
- fireproof roofing material is used;
- Reinforced concrete covering is used for the floor.
Premises requirements:
- the ceiling height in a separate building should be from 2.5 m;
- when calculating the volume of the room, 0.2 m2 is added to the minimum value (15 m3) for each kilowatt of heat generator power;
- for a boiler weighing more than 200 kg, a foundation is installed separately from the base of the building, the height of the podium above the floor level is up to 15 cm.
There are standard requirements for doors, ventilation and chimney installation.











